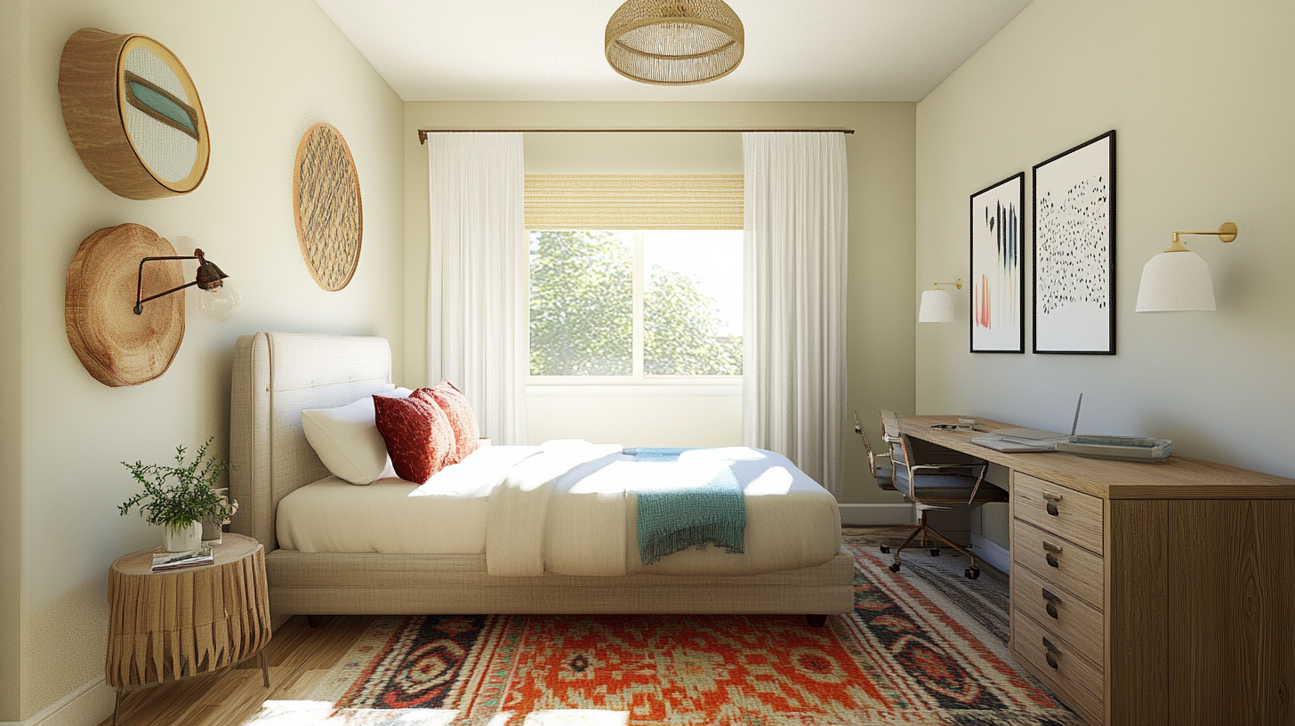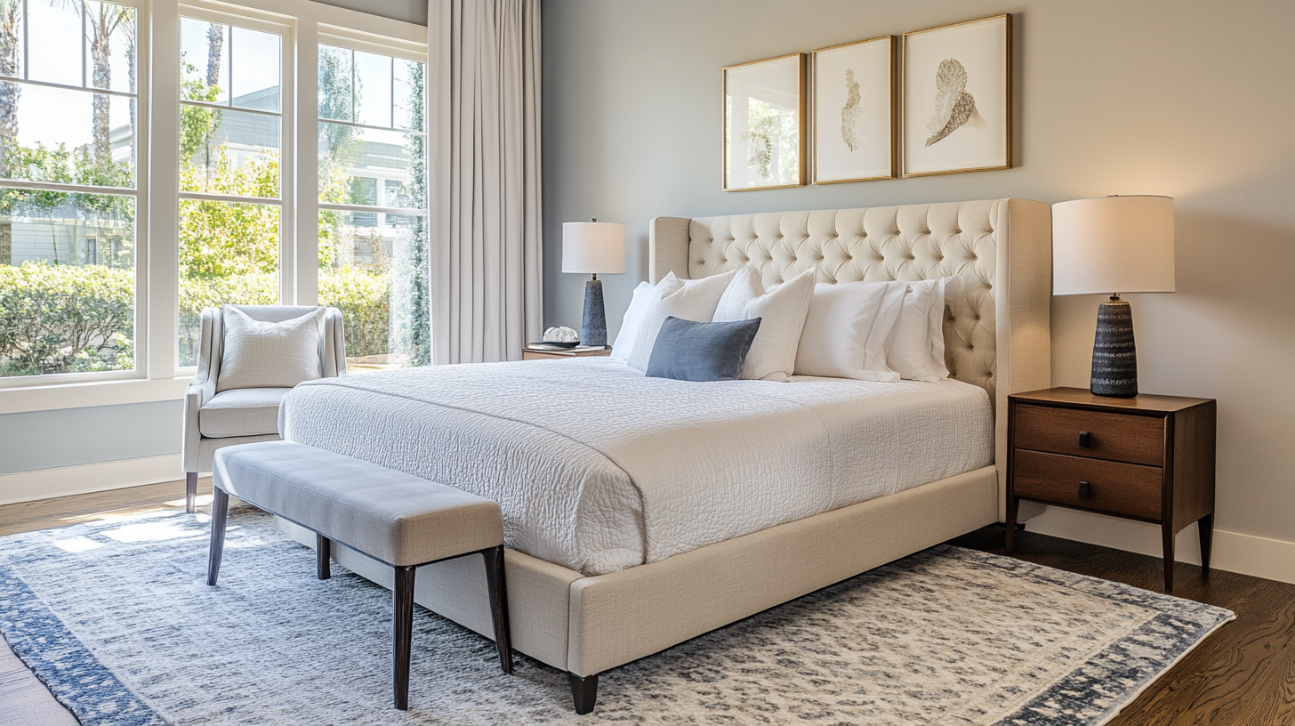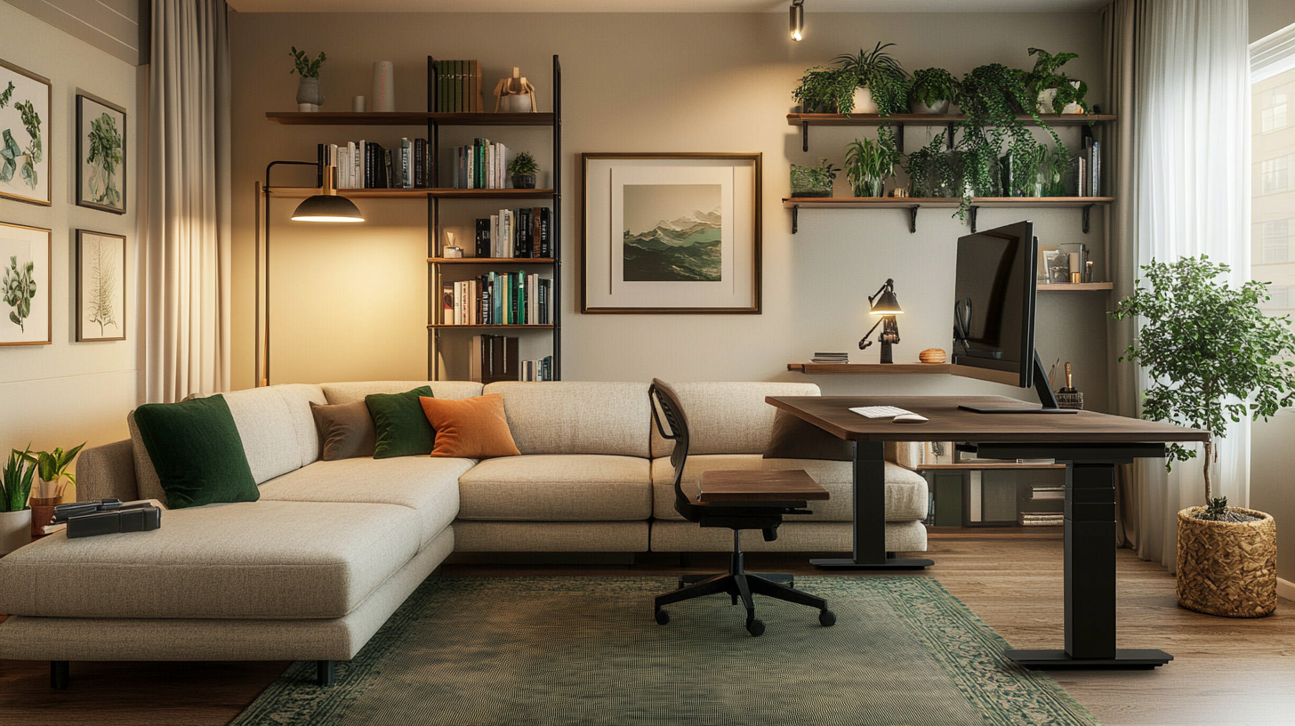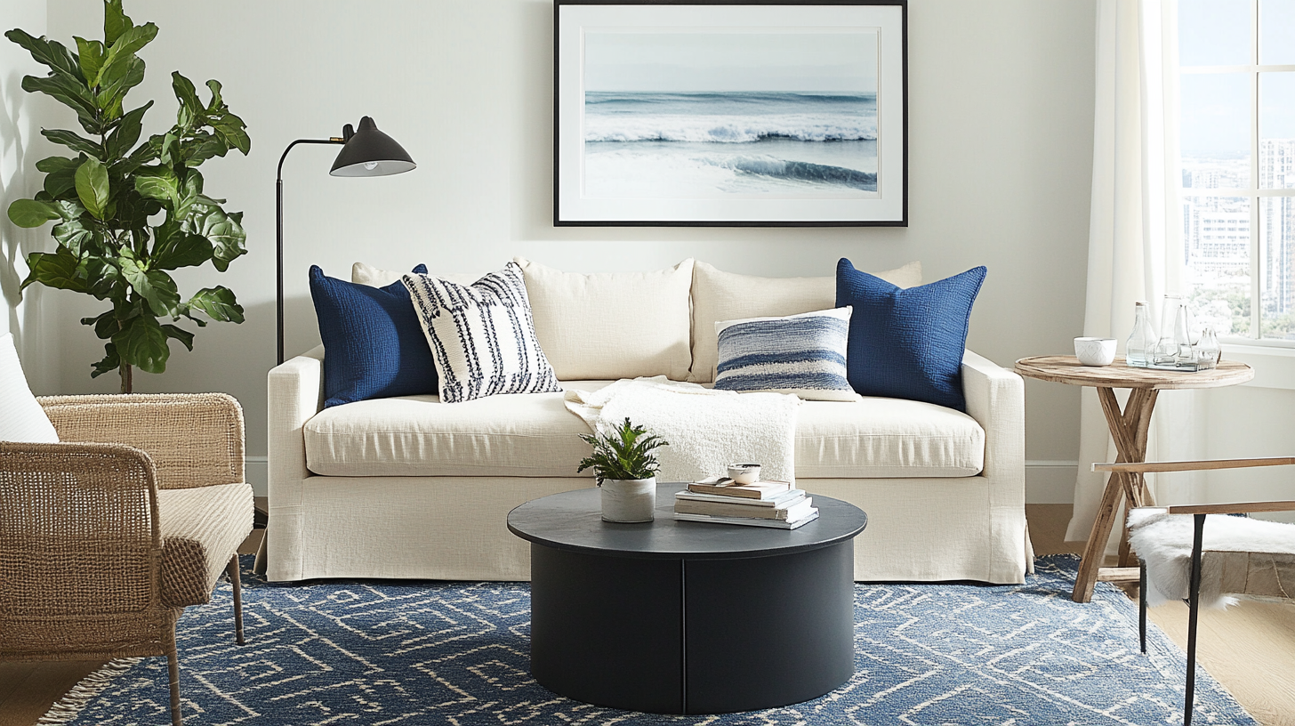12 x 15 Room Layout Ideas: Creative Designs for a 12 by 15 Foot Space

Designing a 12×15 ft room offers a balance of flexibility and constraints. Whether you’re working with a bedroom, a home office, or a studio-style multipurpose space, the key is optimizing layout, furniture selection, and function. This guide walks you through smart layout options, decorating tips, expert insights, and common mistakes to avoid.
Layout 1: Studio with Murphy Bed & Modular Storage
Best for: College students or solo renters
- Furniture Picks: Wall-mounted Murphy bed, foldable desk, floating shelves
- Walkway Clearance: Keep 3 ft clear between bed and entry
- Color Palette: Light gray walls, oak wood finishes
- Pro Tip: A Murphy bed can instantly turn your living space into a sleep zone while maximizing floor space during the day.

Layout 2: Master Bedroom with Reading Nook
Best for: Couples or professionals
- Furniture Picks: Queen-sized bed, narrow bedside tables, corner armchair with lamp
- Walkway Clearance: Maintain 2.5 ft on each side of the bed
- Color Palette: Soft blues, ivory, and walnut
- Pro Tip: Use a textured rug to visually anchor the bed area while adding warmth.

Layout 3: Living Room with Home Office
Best for: Remote workers or families
- Furniture Picks: L-shaped sofa, standing desk, vertical bookshelf
- Walkway Clearance: 4 ft between seating and desk zone
- Color Palette: Warm neutrals and deep green accents
Pro Tip: Separate the office space using lighting and an area rug—no wall dividers needed

Layout 4: Dual-Purpose Guest Room
Best for: Small families or frequent hosts
- Furniture Picks: Sleeper sofa, folding dining table, accent chair
- Walkway Clearance: Allow 3 ft to transition between zones
- Color Palette: Sandy beige, navy, and white
- Pro Tip: Use nesting tables and stackable chairs to save space when guests aren’t around.

Smart Furniture & Color Tips for 12×15 Rooms
- Use area rugs to define function zones (bed, seating, work)
- Mount your TV to save floor space
- Go vertical: Install wall racks or tall shelving
- Choose dual-purpose furniture like storage ottomans or Murphy beds
- Stick to low-profile seating for a more open look
Common Mistakes to Avoid
- Avoid oversized furniture that blocks natural walkways
- Don’t line all furniture against the walls—it kills conversation flow
- Mixing too many color schemes can overwhelm the space
- Ignoring ceiling height: use vertical décor or pendant lighting
Small Room Layouts That Work
“A 12×15 room gives you creative control, but demands discipline. Use lighting, color, and layout smartly instead of crowding the space.”
— Marcus Hill, Certified Interior Designer, NCIDQ, New York
User Tip: “We used a Murphy bed and floating desk from Coohom’s free planner—it made the room feel twice as big.” — Susan R., Seattle
FAQs
Q: What size bed fits best in a 12×15 room?
A: A queen-size bed fits comfortably, allowing for side tables and circulation.
Q: Can I use a 12×15 room as both living and working space?
A: Absolutely. Zoning with rugs and lighting helps define function without clutter.
Q: What's the best furniture layout tool?
A: Coohom’s free room planner allows drag-and-drop 2D/3D design, optimized for room sizes like 12×15 ft.
Final Take & Call to Action
A 12×15 room isn’t limiting—it’s liberating with the right choices. Stick to smart furniture, leave enough circulation paths, and layer your lighting for comfort and style.
🛠 Try it yourself: Plan your 12×15 room with Coohom’s free room planner.
Please check with customer service before testing new feature.

