10 Stunning 10 x 5 Bathroom Ideas: Small but Smart

Even on a modest footprint, a 10 × 5 bathroom can feel luxurious, functional, and beautifully designed. These 10 inspiring layout and design concepts prove that with smart planning and style, compact bathrooms can make a big impact.
Tips for Designing a 10 × 5 Bathroom
- Keep it light: White or light gray walls and fixtures amplify the feeling of space.
- Matte finishes minimize glare: Use on floors and cabinetry for a soft look.
- Choose compact fixtures: Round-front toilets and semi-recessed sinks save inches.
- Use large tiles: Fewer grout lines make floors and walls feel more expansive.
- Choose pocket or inward-swing doors: A subtle change that frees up critical inches.
1. Walk-In Shower with Frameless Glass
A frameless glass shower door opens up your 10×5 bathroom, preventing visual barriers and giving the illusion of more space. Use large tiles in light tones to further enhance openness.
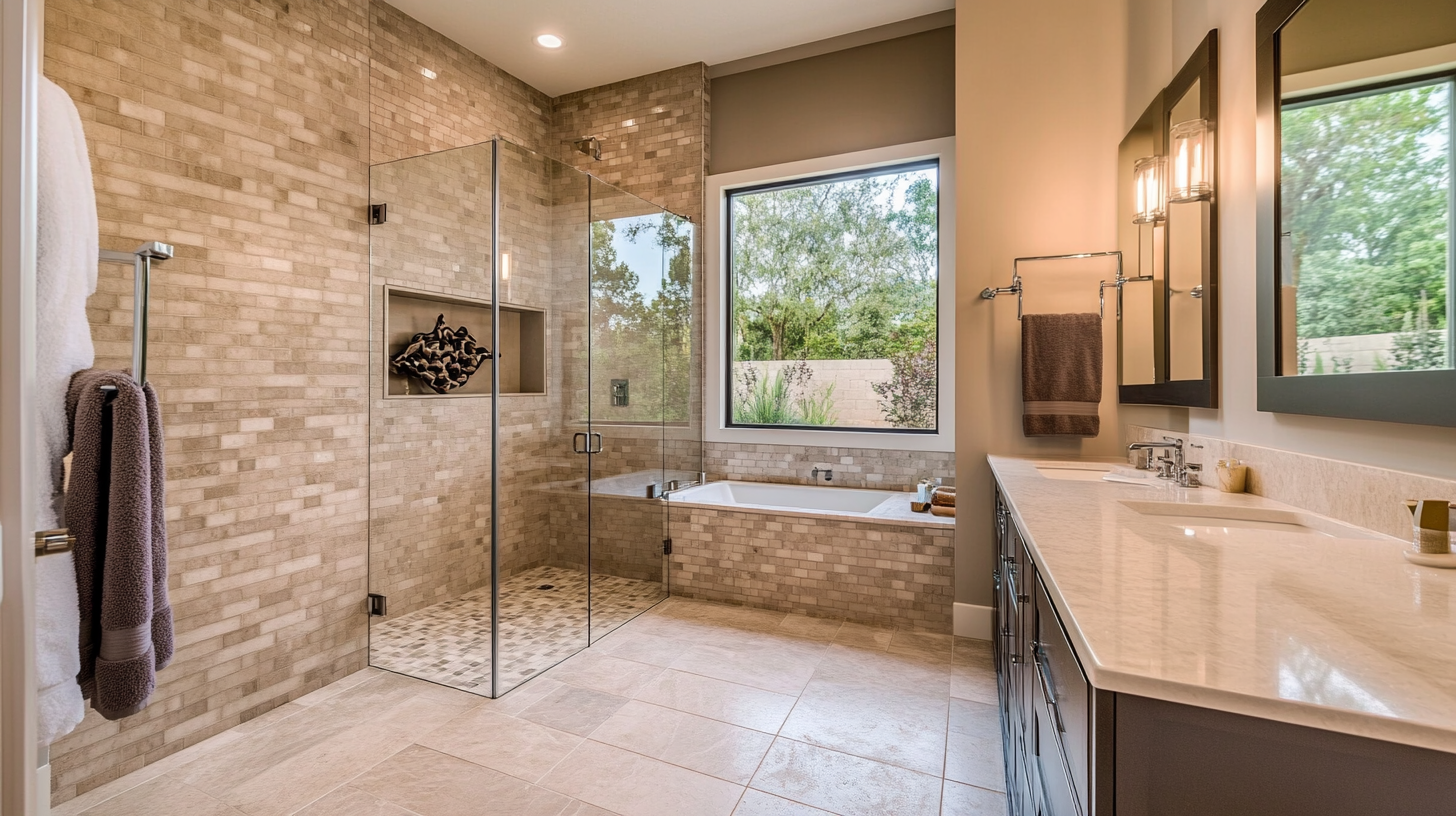
2. Wall-Mounted Vanity and Toilet
By floating both vanity and toilet off the floor, you immediately create space underneath—ideal for sleek storage baskets and easy floor cleaning in a 10×5 bathroom.
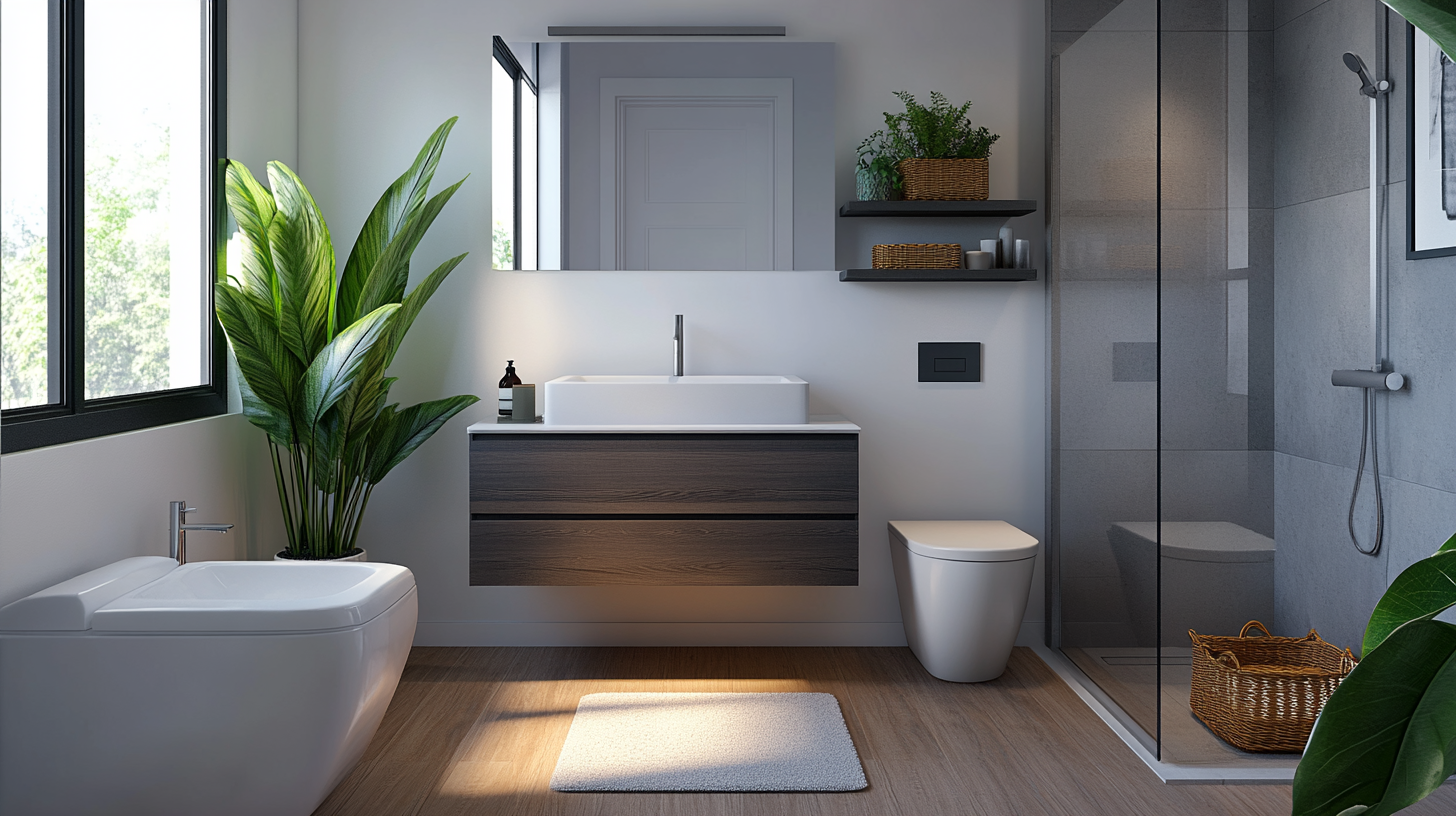
3. Corner Sink and Diagonal Shower
Reposition your sink in the corner and angle the shower diagonally. This clever layout frees up floor area while making movement in a 10×5 bathroom more comfortable.
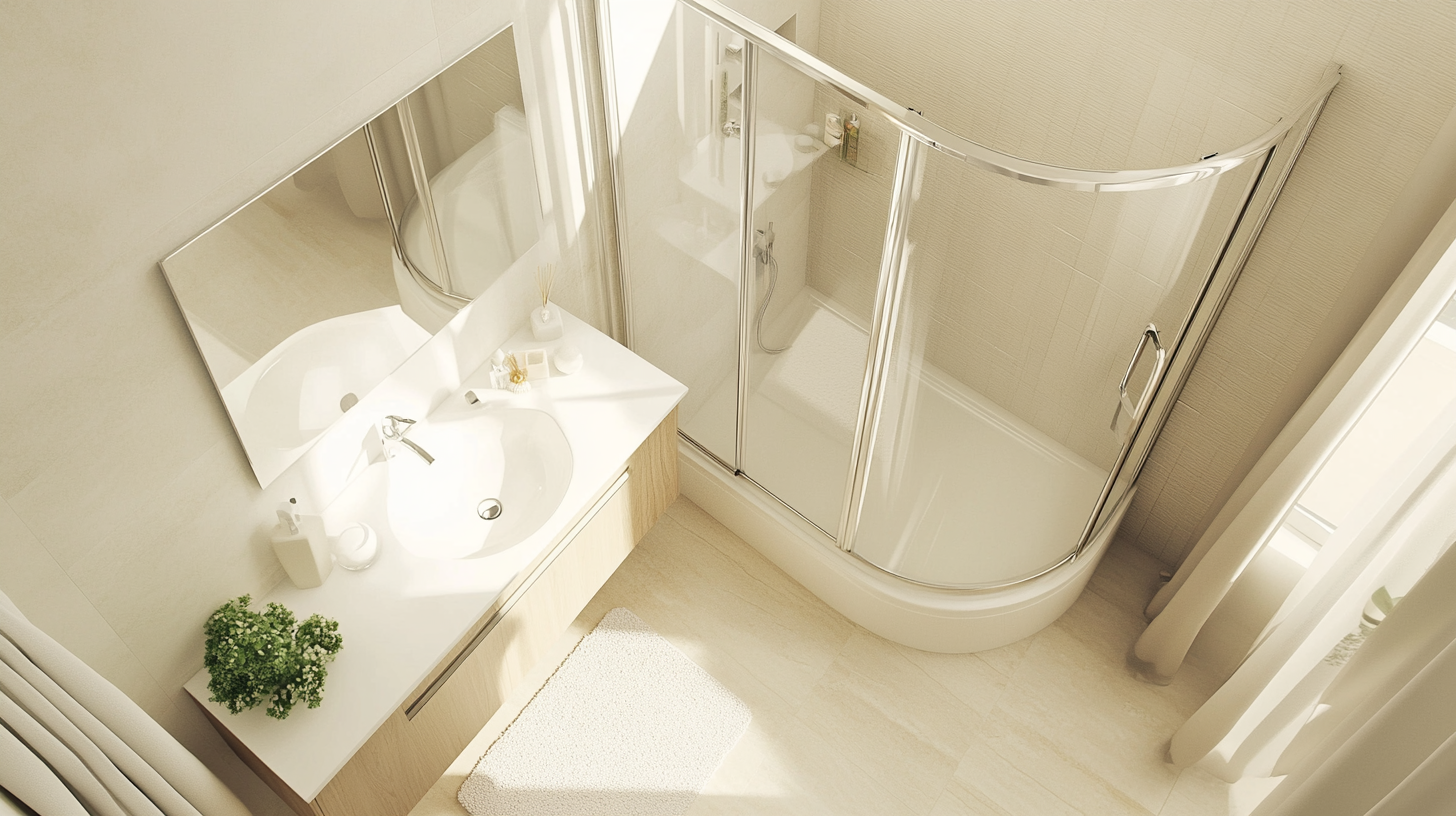
4. Pocket Door Instead of Swing Door
Swinging doors steal precious inches. Replacing it with a pocket door instantly improves flow in a tight 10×5 bathroom layout.
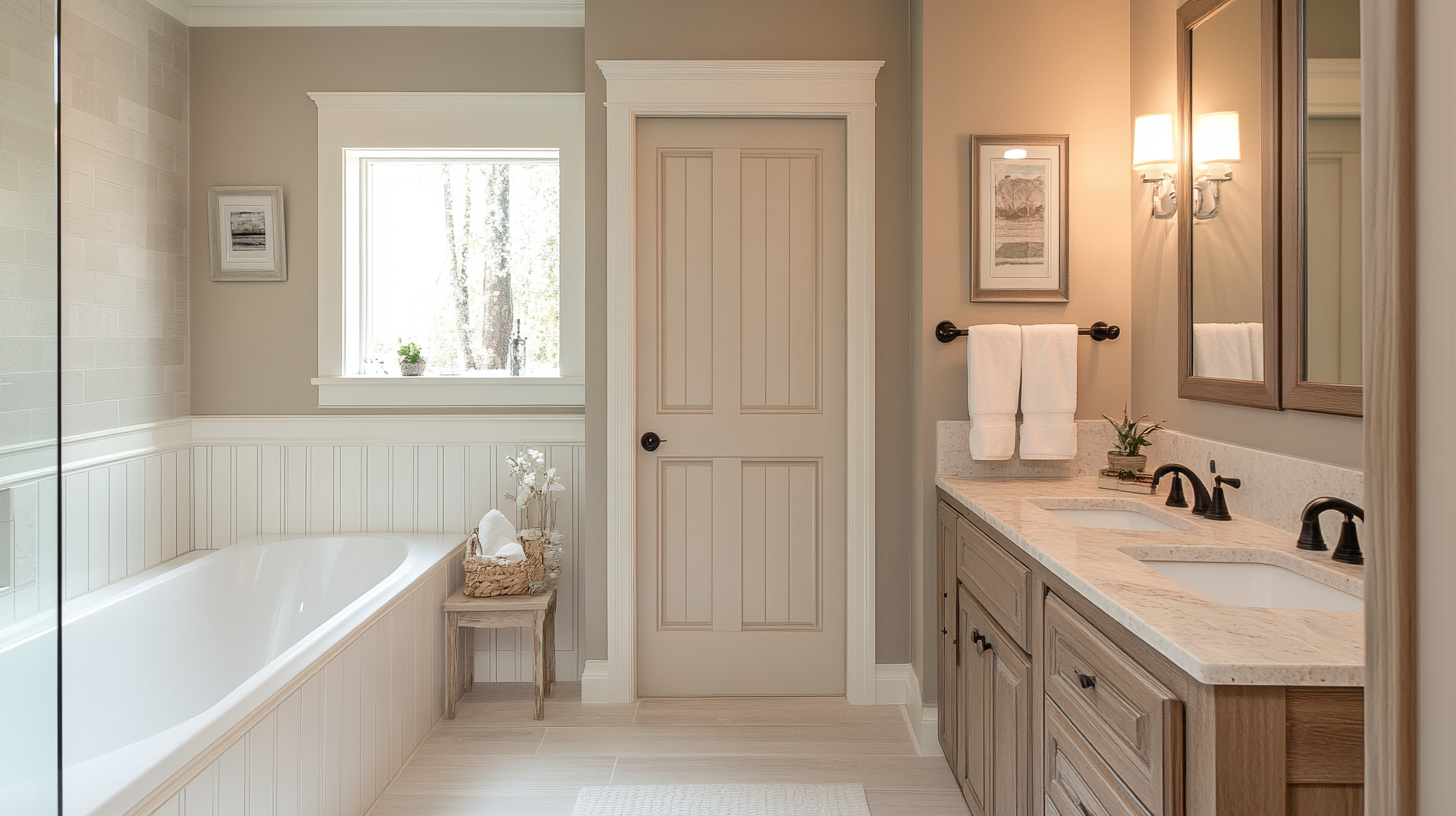
5. Large Mirror Across the Wall
Installing a full-width mirror above the vanity doubles visual breadth and reflects light—an essential trick to elevate your 10×5 bathroom.
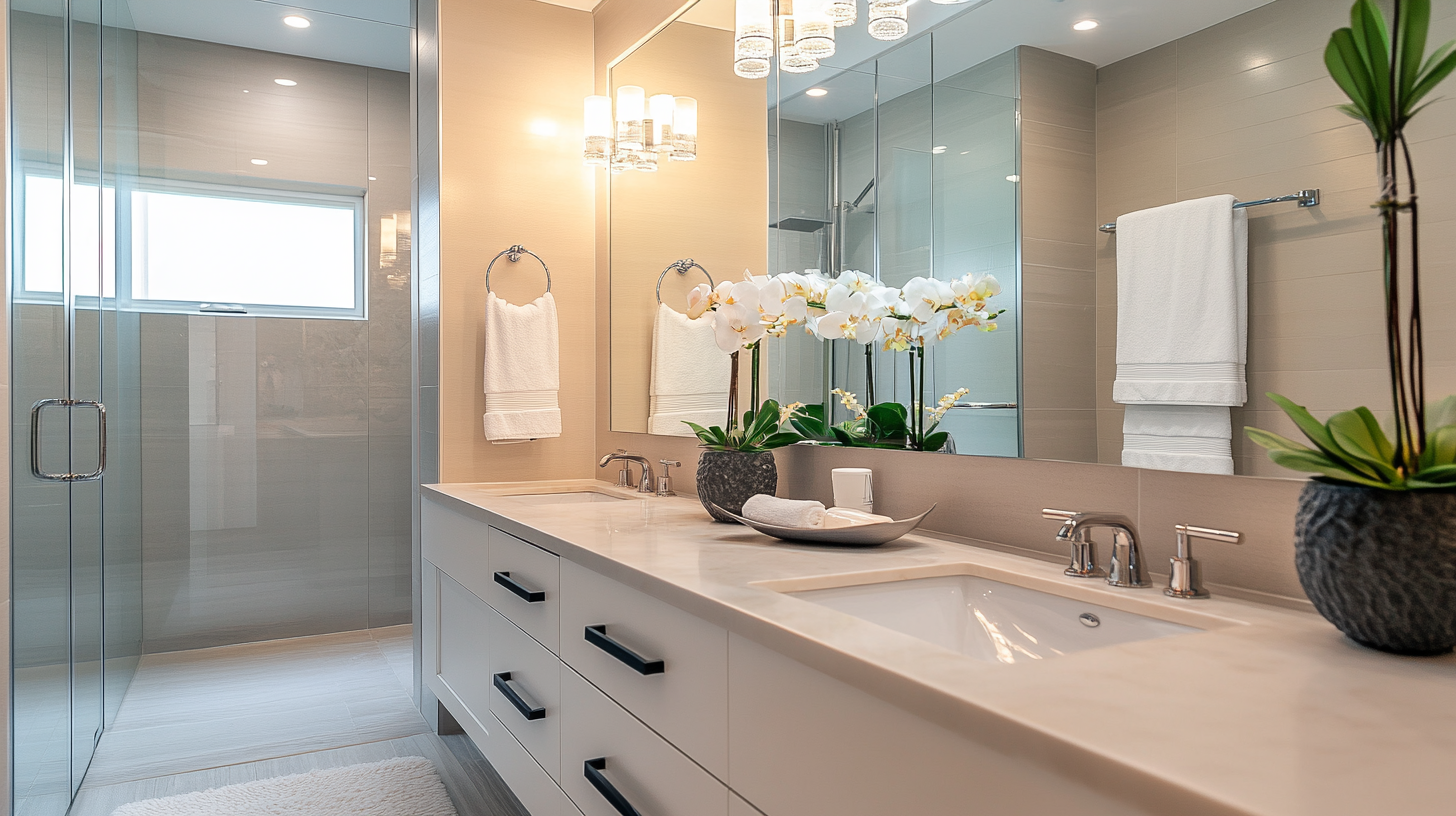
6. Recessed Niches for Storage
Built-in niches in the shower wall and above the vanity eliminate the need for bulky shelving. This streamlines space and keeps toiletries neatly contained.
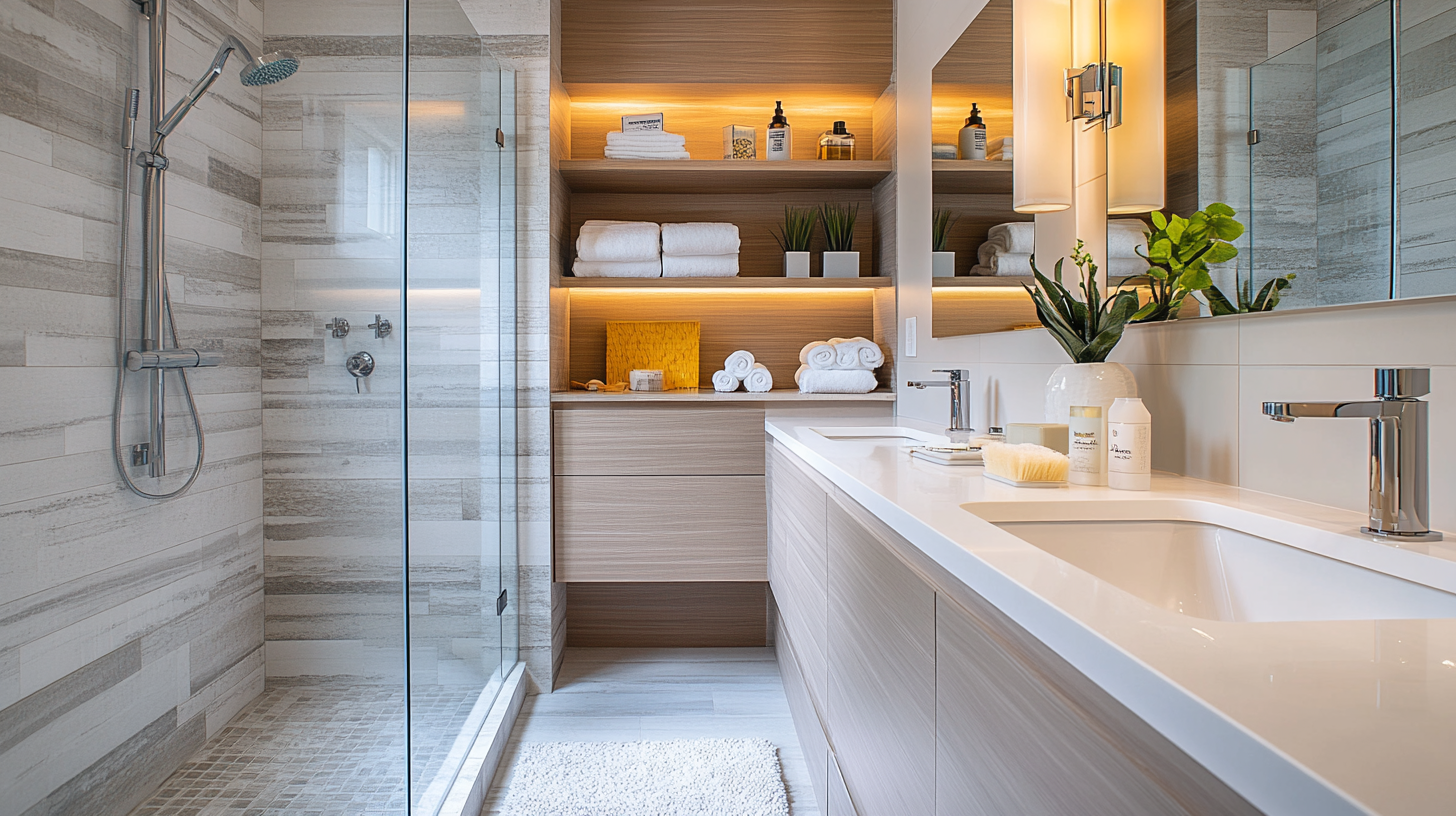
7. Linear Wall-Mounted Vanity
Choose a slim, linear vanity with drawers. Integrated drawer storage is ideal for a 10×5 bathroom, keeping clutter hidden but accessible.
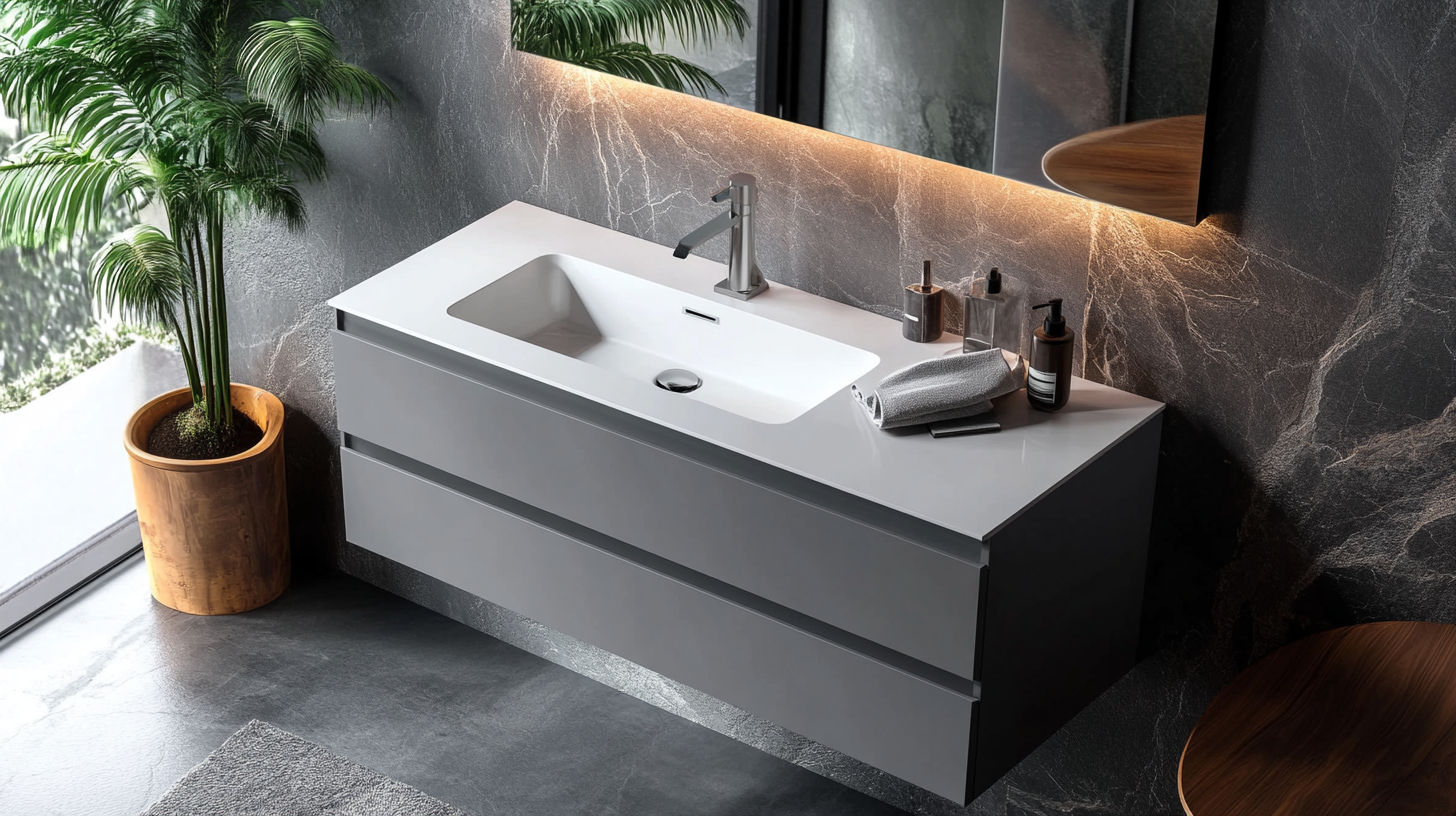
8. Light-Wood and White Color Palette
Pair white tile with light wood cabinetry to give your 10×5 bathroom a warm yet airy feel. This palette maximizes brightness without overwhelming the space.
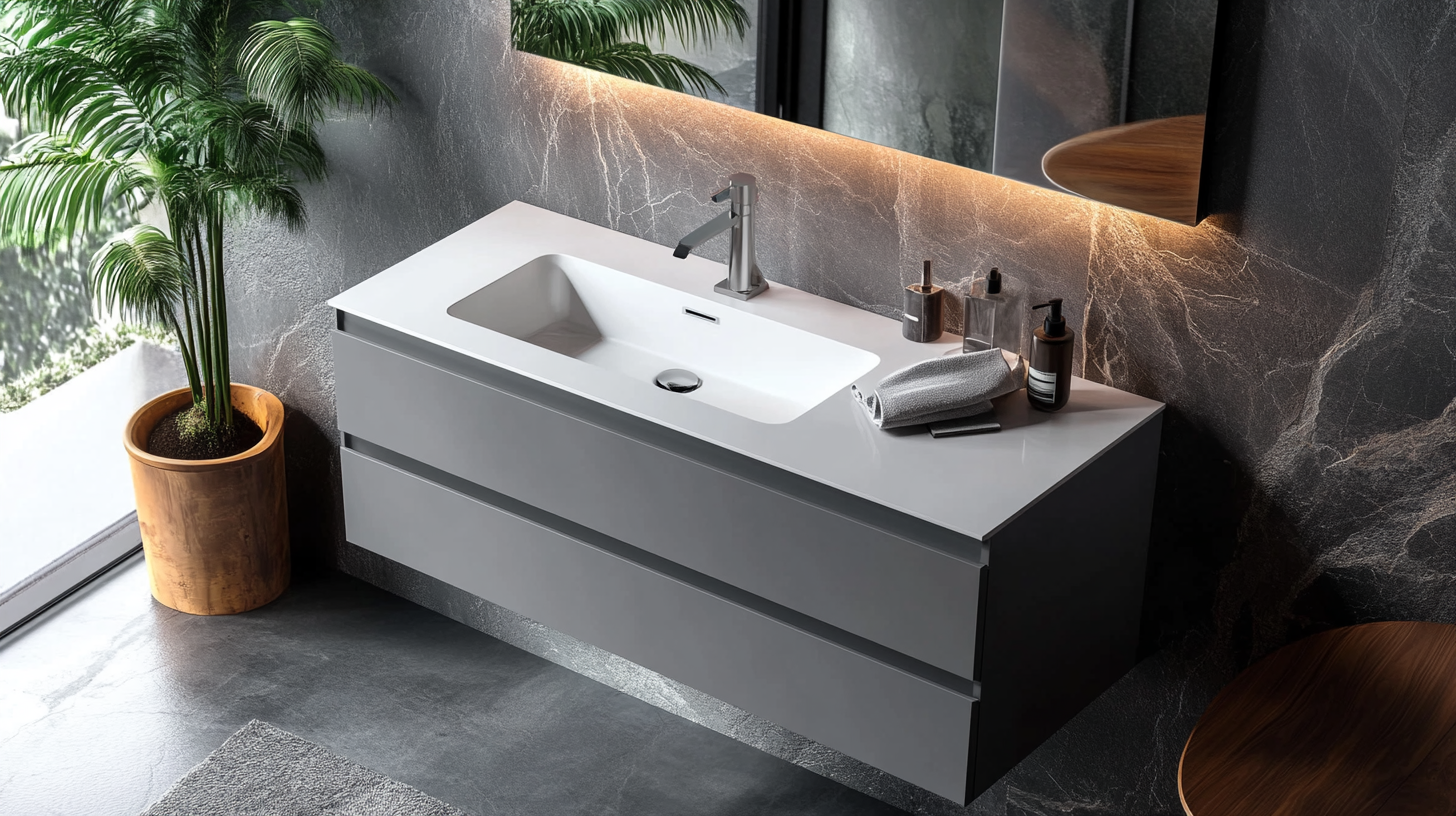
9. LED Recessed Lighting + Sconce
Combine recessed ceiling lights with vertical sconces next to the mirror. Proper lighting enhances both ambiance and usability in a compact 10×5 bathroom.
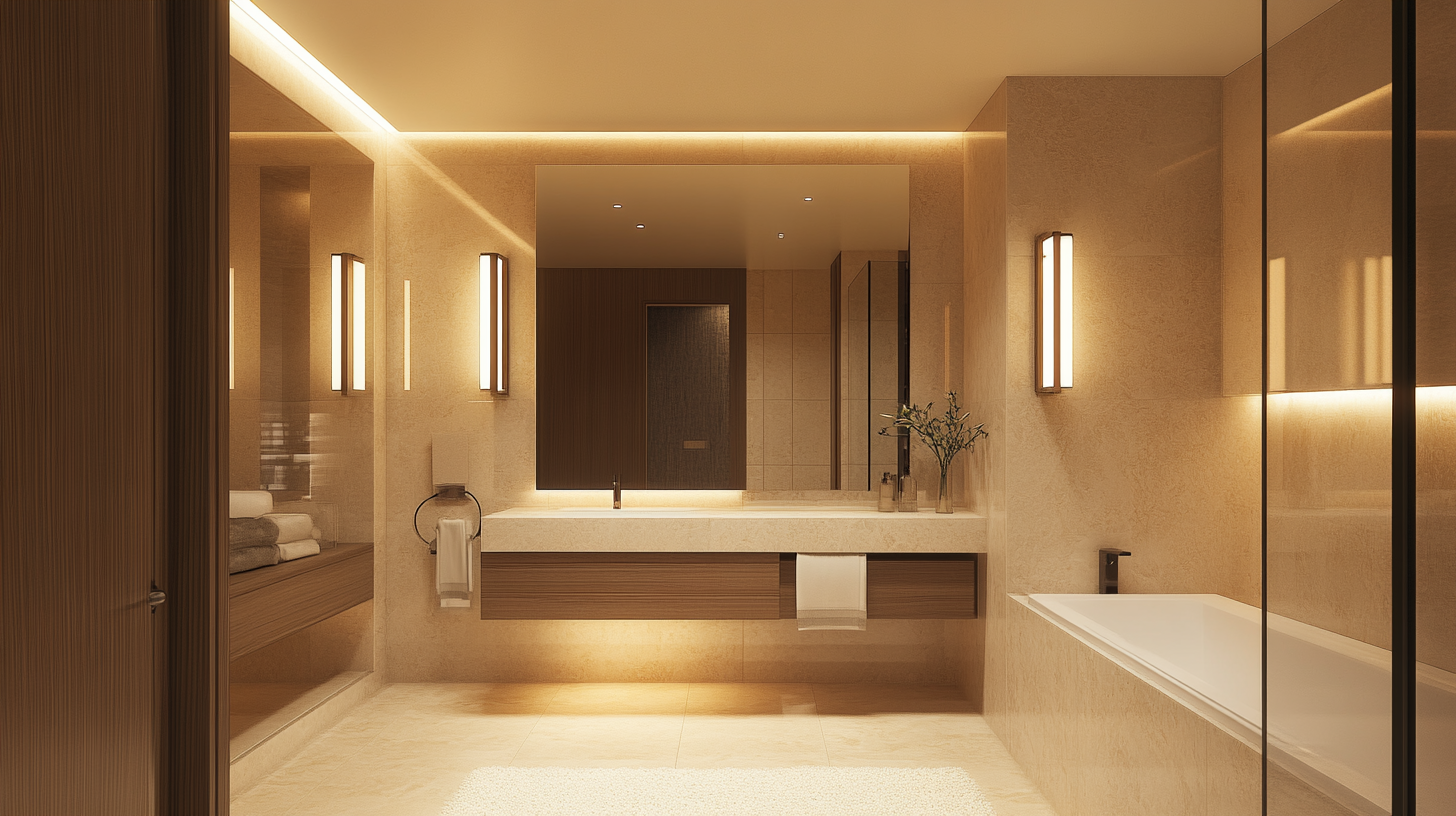
10. Accent Tile Feature Wall
Install eye-catching tile—like elongated hexagon or vertical subway—in the shower or vanity wall. It adds visual interest without reducing actual space.
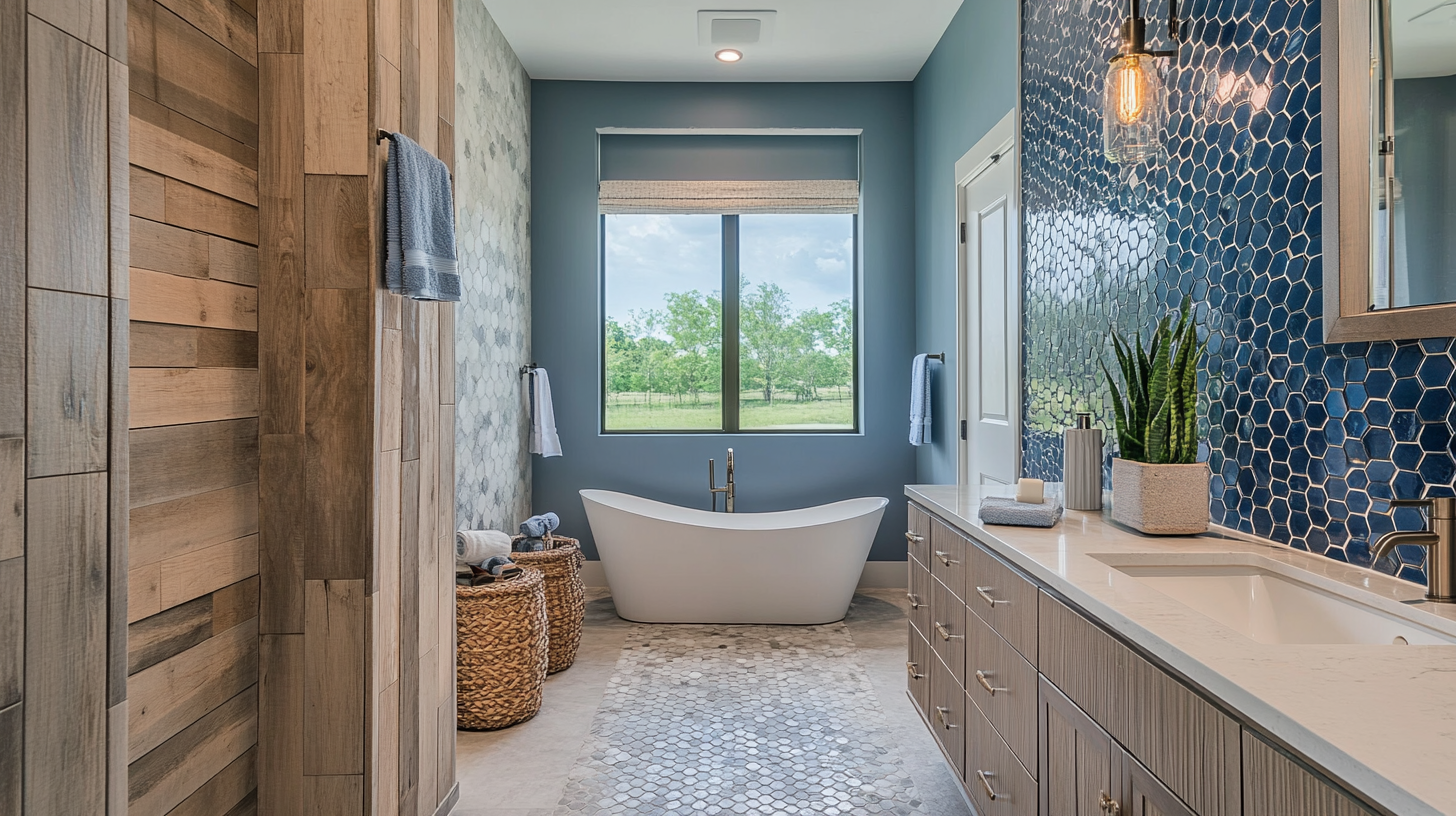
Quick Planning Table for 10 × 5 Bathrooms
Idea | Key Benefits |
Frameless glass shower | Visually open, easy to clean |
Wall-mounted fixtures | Floor space, modern look |
Corner sink + diagonal shower | Maximizes walking area |
Pocket door | Better flow, usable space preserved |
Full-width mirror | Perceived spaciousness |
Recessed niches | Hidden storage, sleek aesthetics |
Slim linear vanity | Storage without bulk |
Light-wood + white palette | Bright, warm, open feel |
LED + sconces | Even lighting, improved ambiance |
Accent tile wall | Style without space sacrifice |
Please check with customer service before testing new feature.

