Modern Office Floor Layout: Creative Designs for Productive Workspaces

Modern office floor layout ideas can directly impact teamwork and daily productivity. For anyone seeking a functional, dynamic workspace—whether optimizing a small office or refreshing a larger environment—here’s a collection of practical concepts to make every square meter matter. Dive in for design inspiration tailored for efficiency, collaboration, and well-being.
Open Plan Layouts to Encourage Teamwork
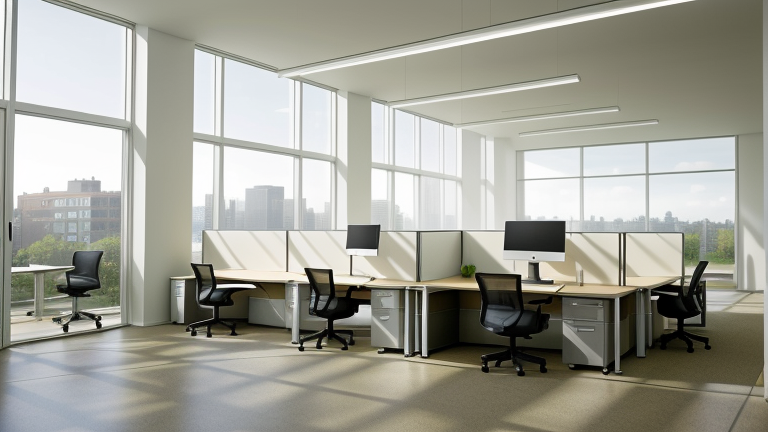
Removing unnecessary divisions in the office allows for natural interaction and quick idea exchange. Arrange desks in clusters or along open benches, keeping sightlines open, to form a lively, cooperative zone. Strategic use of glass partitions can help define areas without compromising openness.
Flexible Spaces for Multiple Activities
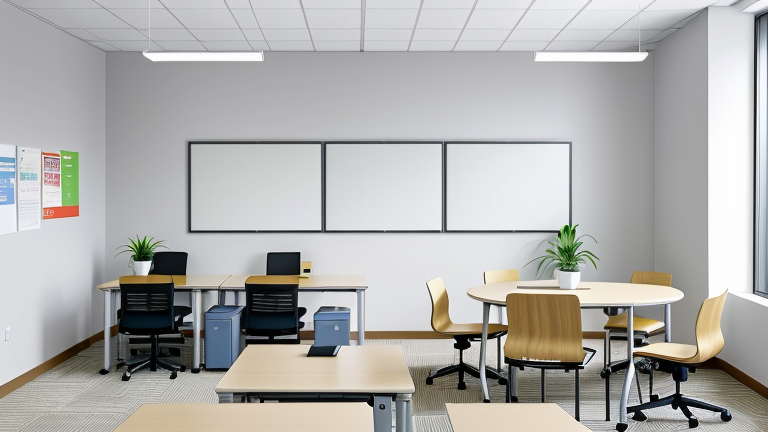
Design areas that easily transition between meetings, brainstorming sessions, and project work. Moveable whiteboards, modular seating, and foldable tables give teams freedom to customize the space, ensuring it fits both group discussions and solo tasks.
Smart Storage Solutions to Reduce Clutter
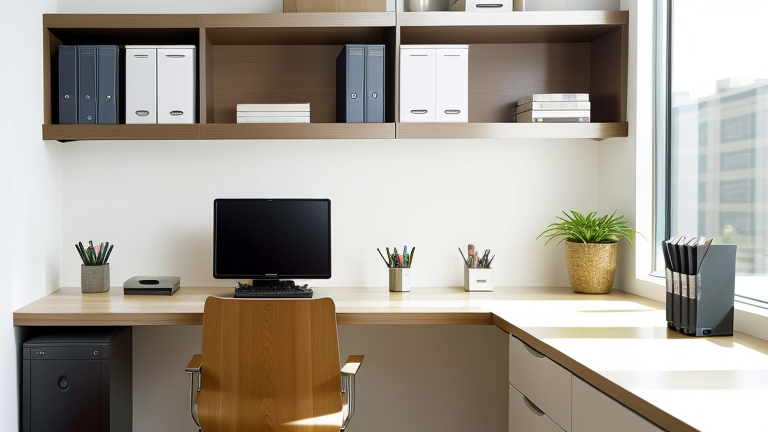
Integrate storage into workstations and communal spaces with shelves, built-in cabinets, and under-desk drawers. Wall-mounted organizers keep essentials within reach while leaving desk surfaces clear, supporting both a tidy look and smoother workflows.
Quiet Zones for Focused Work
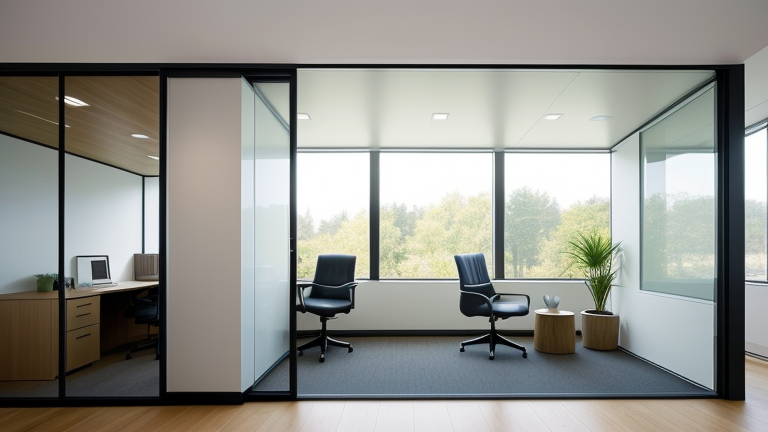
Add soundproof pods, privacy screens, or secluded nooks as dedicated quiet zones. These spaces are perfect for calls, deep work, or recharging and ensure employees always have somewhere calm to focus amid the energy of a busy office.
Breakout Areas to Spark Creativity
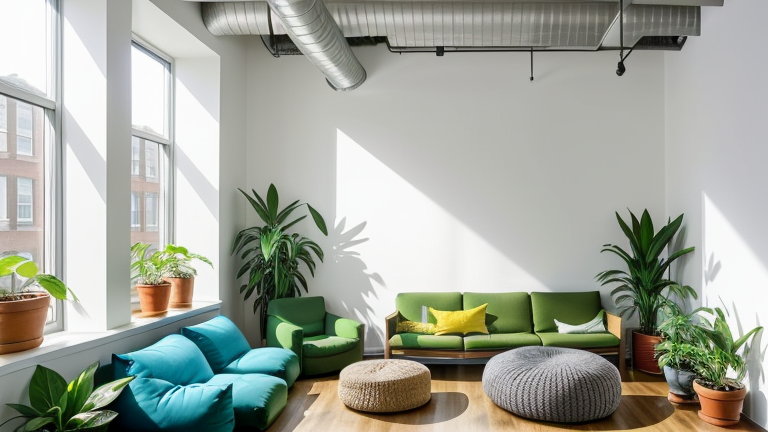
Set up relaxed zones with comfortable seating, plants, or even bean bags. These areas encourage informal conversations and can lead to creative problem-solving. Place them strategically near key work zones so teams can flow seamlessly between focused tasks and casual meetups.
Pro Tips for Designing Modern Office Floor Layouts
· Map out peak traffic paths to minimize congestion and allow seamless movement.
· Mix in greenery and natural elements for a refreshing atmosphere.
· Choose furniture that’s easy to rearrange as team needs evolve.
· Pilot different layouts in a small area before scaling up a new design.
· Use virtual room design tools to visualize and test floor layout ideas before making changes.
Modern office floor layout ideas are more than just design choices—they’re foundations for better work and happier teams. With the right mix of open spaces, adaptable zones, and focused areas, every office can become a hub for productivity and innovation.
FAQ
How do I make the most of a small modern office layout?
Use multifunctional furniture, open layouts, and vertical storage to maximize every inch without overcrowding.
How can I ensure office layouts stay effective as teams grow?
Invest in adaptable furniture and regularly gather team feedback to adjust layout features as work styles and team sizes evolve.
Please check with customer service before testing new feature.

