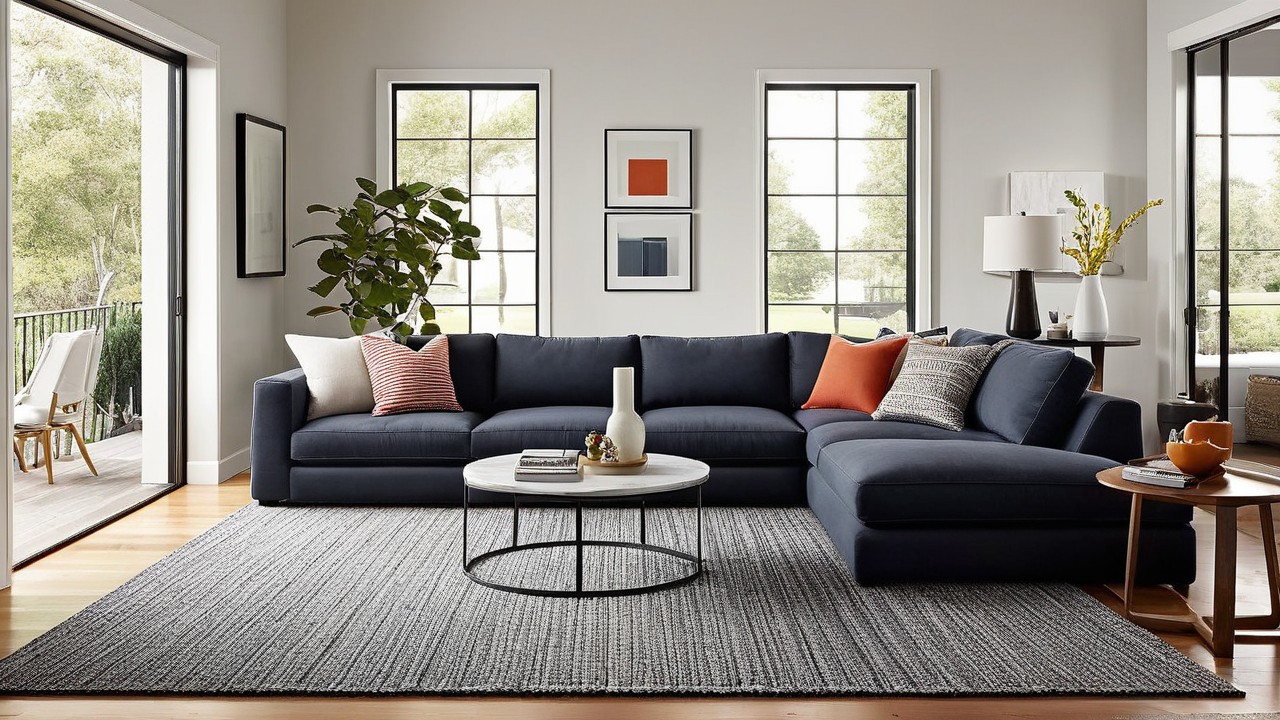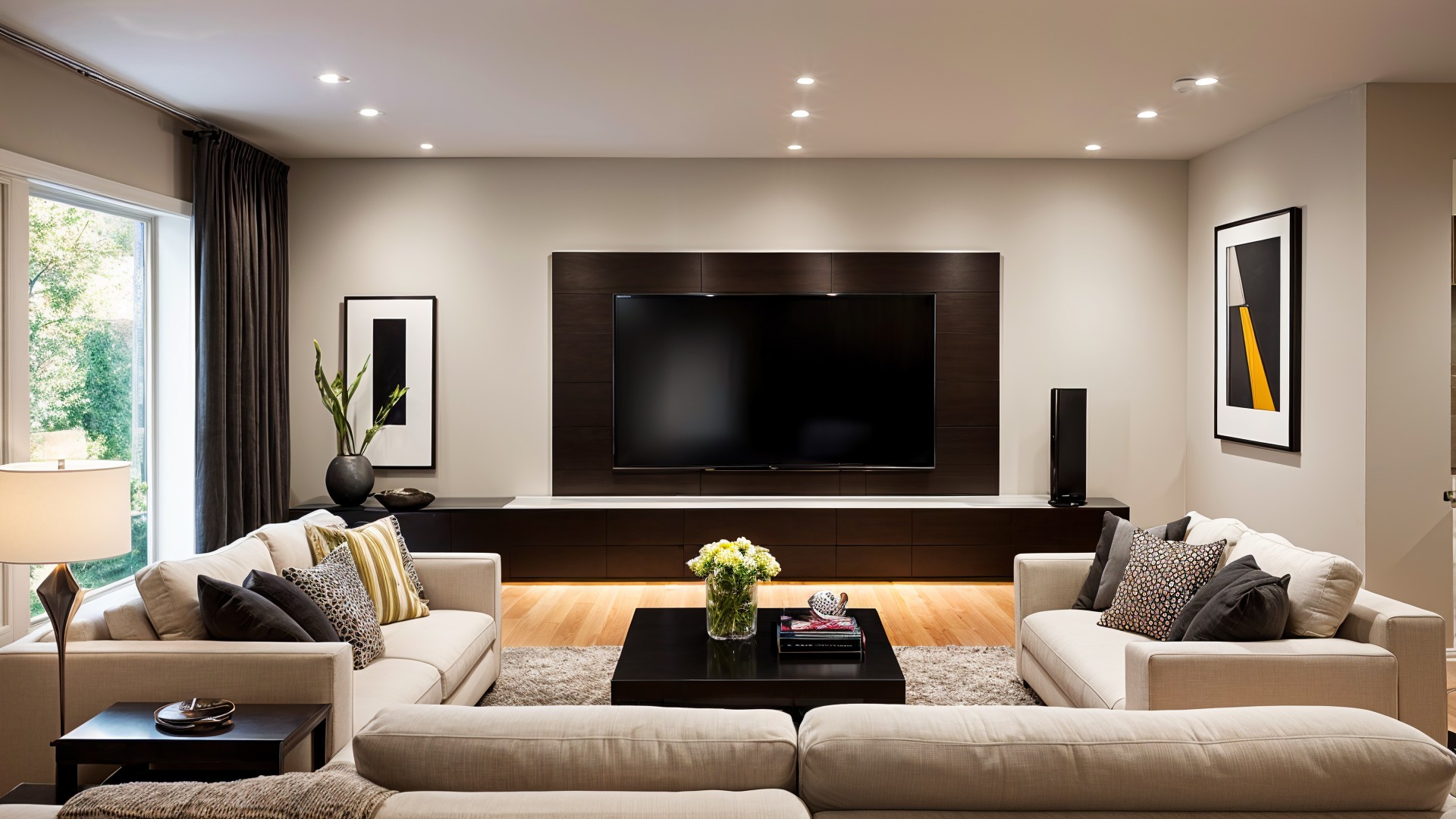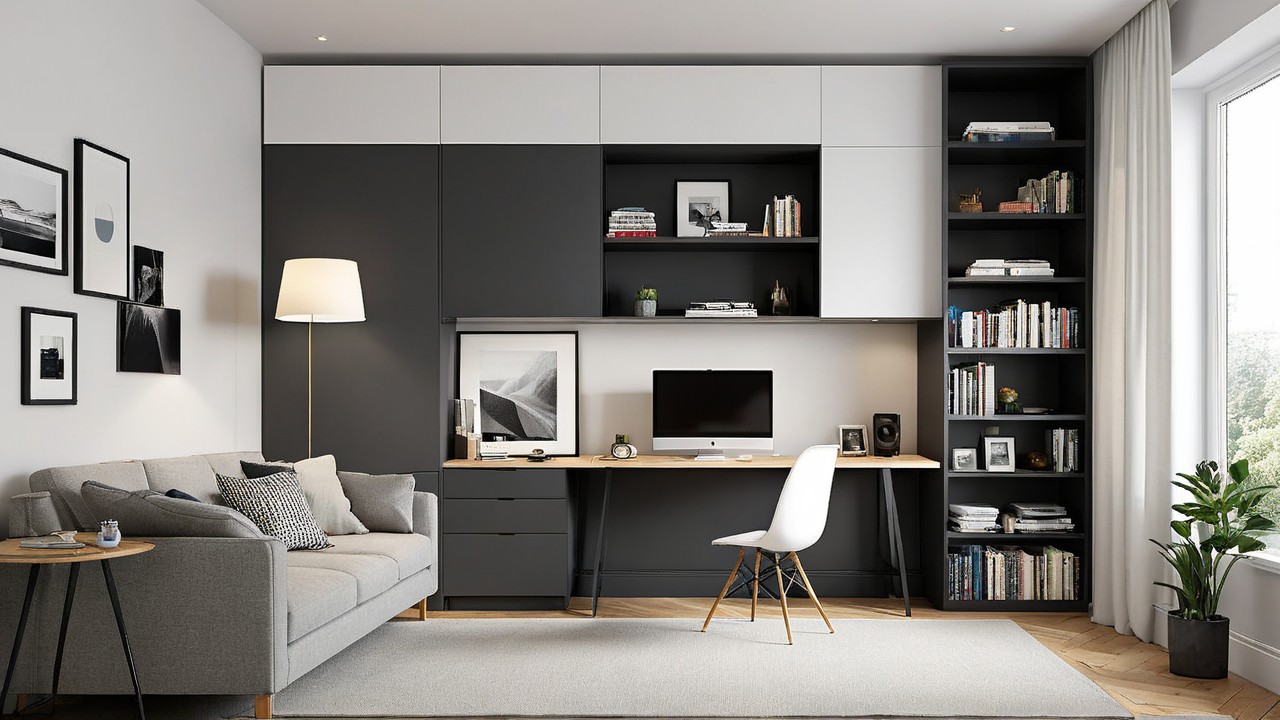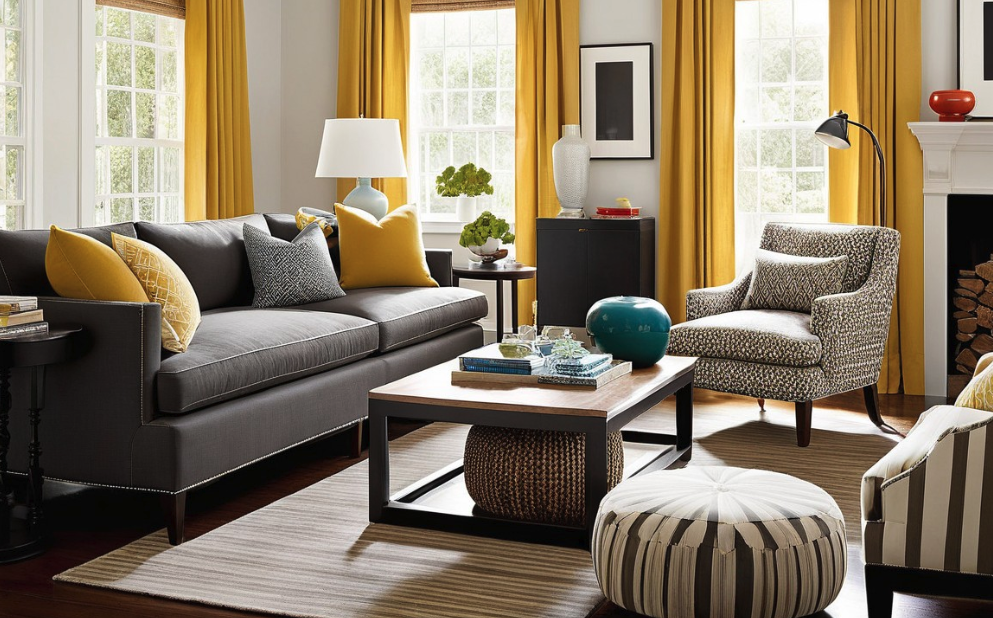Sofa Layout Ideas for Rectangular Rooms: Maximize Your Space with These Smart Design Tips

Rectangular living rooms are common in many American homes, but arranging furniture in them can be tricky. You might have the right sofa size, yet the space still feels awkward, unbalanced, or inefficient.
This guide shares five effective sofa layout ideas designed specifically for rectangular rooms—whether you live in a compact apartment or a spacious home. Along with real-life tips and layout logic, you'll learn how to avoid common mistakes and make your space work better.
1. Face-to-Face Layout
Best for: Social gatherings and conversation
Layout: Two sofas placed opposite each other, with a coffee table in the middle
Why it works:
- Encourages direct interaction
- Creates symmetry in long spaces
- Ideal for entertaining guests
Real user insight:
“We placed two identical sofas facing each other with a glass-top table in between. It gave our room a structured, open feel.”
— Maya B., homeowner in Chicago
2. L-Shaped Arrangement
Best for: Watching TV, family lounging, or multi-purpose use
Layout: Sectional or two sofas forming an “L” in a corner or across two adjacent walls
Why it works:
- Makes use of corners efficiently
- Frames a focal point like a TV or fireplace
- Offers ample seating in medium to large rooms
Tip: Use low-profile sectionals or armless sofas in narrow spaces to keep the room feeling open.

3. Single Wall Layout
Best for: Narrow rooms and studio apartments
Layout: A single sofa against the longer wall, facing a media setup or accent wall
Why it works:
- Opens up walking paths
- Keeps the space simple and functional
- Great for adding a small work desk or bookshelf nearby
User tip:
“I installed floating shelves and mounted the TV directly opposite the sofa—simple, but super efficient.”
— Tony R., NYC designer

4. Center-Focused Layout
Best for: Open floor plans or rooms without anchor walls
Layout: A sofa placed in the center of the room, often backed by a console table or facing a central feature
Why it works:
- Visually defines the living area
- Allows circulation space on all sides
- Feels more intentional and upscale
Tip: Use a rug to frame the layout and add visual boundaries in open-concept spaces.

5. Mixed Seating Layout
Best for: Flexible usage and casual homes
Layout: One sofa combined with accent chairs, stools, or poufs
Why it works:
- Adaptable for different group sizes
- Easier to move around as needed
- Adds variety and personality to the room
Design note: You don’t have to match every piece—mixed materials and tones can create a dynamic, lived-in look.

Common Mistakes to Avoid
1. Blocking pathways
Always leave 30–36 inches of clearance between major furniture pieces.
2. Ignoring focal points
Orient your sofa toward the main feature—TV, fireplace, or large window.
3. Oversizing furniture
Don’t cram in the largest sectional possible. Leave breathing room around pieces.
4. Lack of outlets or lighting
If you're floating the sofa or creating a central layout, plan ahead for power sources and lighting.
With the right layout, a rectangular living room can feel organized, comfortable, and visually balanced. Whether your priority is hosting guests, relaxing with family, or creating zones in an open-plan home, these five sofa layout strategies will help you design with confidence.
Ready to visualize your layout? Use a free room planner like Coohom, Planner 5D, or Floorplanner to test different sofa arrangements before committing.
Please check with customer service before testing new feature.

