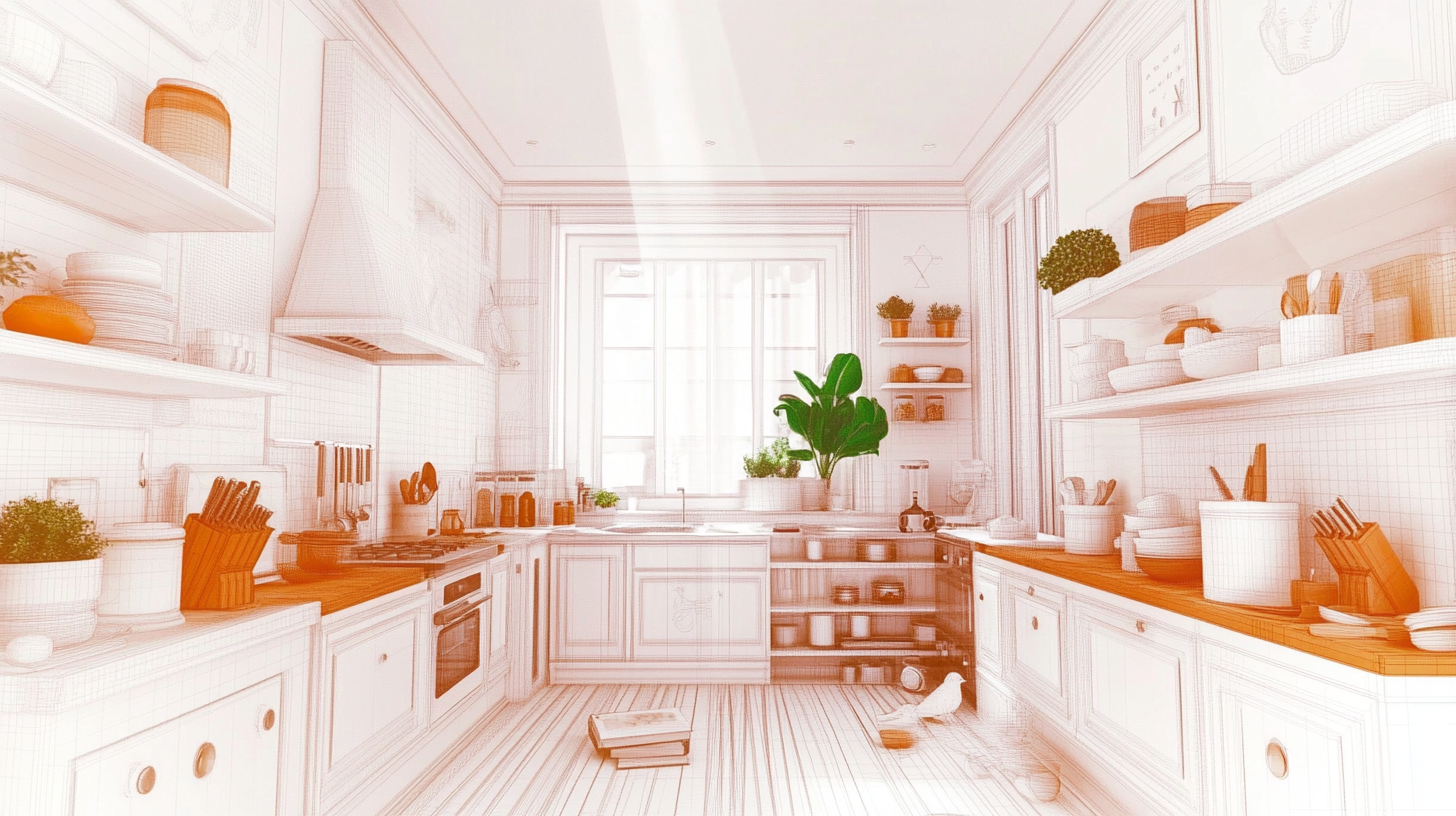Best AI Kitchen Design Tool: Plan a Smarter Kitchen Faster in 2025

AI Kitchen Design: The Smarter Way to Build Your Dream Kitchen
Designing a kitchen is one of the most challenging parts of home improvement. Between optimizing layouts, maximizing storage, controlling budgets, and ensuring a timeless style, many homeowners find themselves overwhelmed.
In 2025, AI kitchen design tools are transforming the process — making it faster, easier, and more accessible for everyone.
Especially when it comes to layout optimization and modular storage planning, AI is becoming an indispensable ally for homeowners and designers alike.
Core Challenges When Designing a Kitchen
Before diving into AI solutions, it’s important to understand the real pain points homeowners face during kitchen renovations:
- Inefficient Layouts: Poor appliance placement disrupts cooking workflows, leading to frustration.
- Insufficient Storage: Limited cabinet space results in constant clutter.
- Budget Overruns: Poor planning leads to costly mid-project changes.
- Outdated Style Choices: Some kitchens look dated only a few years after renovation.
- Bad Lighting: Inadequate lighting makes the space less functional and less inviting.
- Ignoring Household Habits: Not accounting for multi-user cooking, children, or elderly accessibility needs.
- Project Delays: Construction timelines often extend beyond expectations.
In short: A successful kitchen design must maximize functionality, space efficiency, style longevity, and budget control — all within a very tight physical footprint.
What AI Kitchen Design Tools Can (and Cannot) Do
✅ What AI Tools Do Well:
- Layout Optimization: Automatically arrange stoves, sinks, and refrigerators to create efficient “kitchen work triangles.”
- Storage Planning: Suggest modular cabinetry and smart storage layouts based on kitchen dimensions.
- Style Guidance: Generate multiple design styles, avoiding visual mismatches.
- Instant Visuals: Quickly produce 2D floorplans and 3D renderings.
- Budget Awareness: Provide preliminary material and layout cost estimates.
❌ What AI Tools Cannot Fully Replace:
- Material Sensory Judgments: Feeling real textures, colors, and surfaces.
- Highly Personalized Requests: Custom baking stations, pet feeding areas, or bespoke wine cellars.
- Construction-Specific Details: Plumbing reroutes, exhaust systems, or hidden structure issues.
- Cultural Layout Preferences: While some AI can simulate Feng Shui or Vastu layouts, real expertise is still required for detailed adjustments.
Bottom Line: AI handles 80% of your design needs — but the final 20% still benefits from human oversight.
Top 3 AI Kitchen Design Tools for Smarter Layouts and Storage Solutions in 2025
1. KitchenGPT
- Layout Optimization: Advanced AI-driven layouts based on ergonomic principles and user preferences.
- Storage Planning: Tailored modular cabinetry suggestions maximize storage without clutter.
- Ease of Use: Extremely intuitive for first-time users, offering drag-and-drop simplicity.
- Value for Money: Affordable plans available; strong feature set even at entry-level pricing.
- G2 Rating: (Emerging tool; high early adopter satisfaction.)
2. Coohom
- Layout Optimization: Extensive templates designed for flow efficiency across all kitchen types.
- Storage Planning: Massive real-brand cabinet and appliance libraries for precision storage planning.
- Ease of Use: Supports quick switching between 2D and 3D views with minimal learning curve.
- Value for Money: Strong free version; premium upgrades provide professional-grade rendering quality.
- G2 Rating: 4.5/5
3. RoomSketcher
- Layout Optimization: Real-time traffic flow visualizations to fine-tune appliance placements.
- Storage Planning: Highly customizable storage modules for different cooking needs.
- Ease of Use: Ideal for DIYers — simple, clean, and intuitive interface.
- Value for Money: Free basic version; advanced features require paid upgrades.
- G2 Rating: 4.2/5
Recommendation:
For homeowners prioritizing layout efficiency and optimized storage, KitchenGPT, Coohom, and RoomSketcher are the smartest choices in 2025.
How to Use AI Kitchen Design Tools Effectively
- Start With Measurements: Accurate room dimensions are crucial.
- Prioritize the Work Triangle: Focus on minimizing distances between stove, sink, and fridge.
- Maximize Storage Early: Select modular cabinet options that address your actual storage habits.
- Test Multiple Layouts: Explore a few variations before finalizing.
- Always Double-Check with Experts: For major renovations, consult a designer or contractor before starting construction.

Future Trends: What’s Next for AI in Kitchen Design?
Looking ahead, AI in kitchen design will become even smarter:
- AI + AR Integration: Visualize your future kitchen in real-time using AR glasses or phone cameras.
- Behavior-Based Customization: AI will adapt layouts based on your cooking and shopping patterns.
- Smart Appliance Integration: Designs will automatically optimize space for smart fridges, ovens, and dishwashers.
Building a Smarter Kitchen with AI
AI kitchen design tools are transforming what used to be a stressful, complicated process into an accessible, even enjoyable experience.
By leveraging the power of AI for layout optimization and storage planning, you can build a kitchen that's not just beautiful — but truly works for your lifestyle.
Question for you: What's the number one challenge you’d like AI to solve in your next kitchen project?
Please check with customer service before testing new feature.

