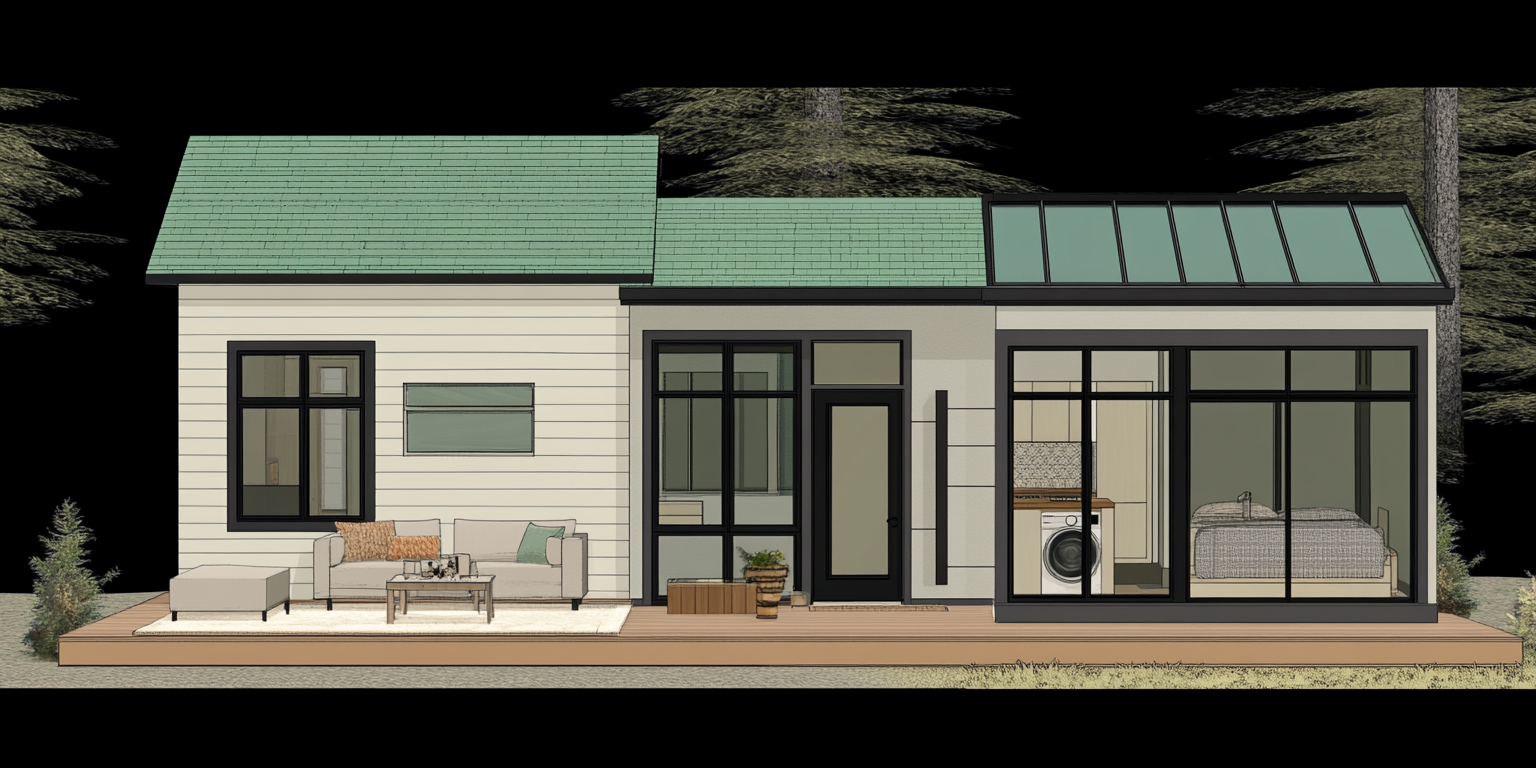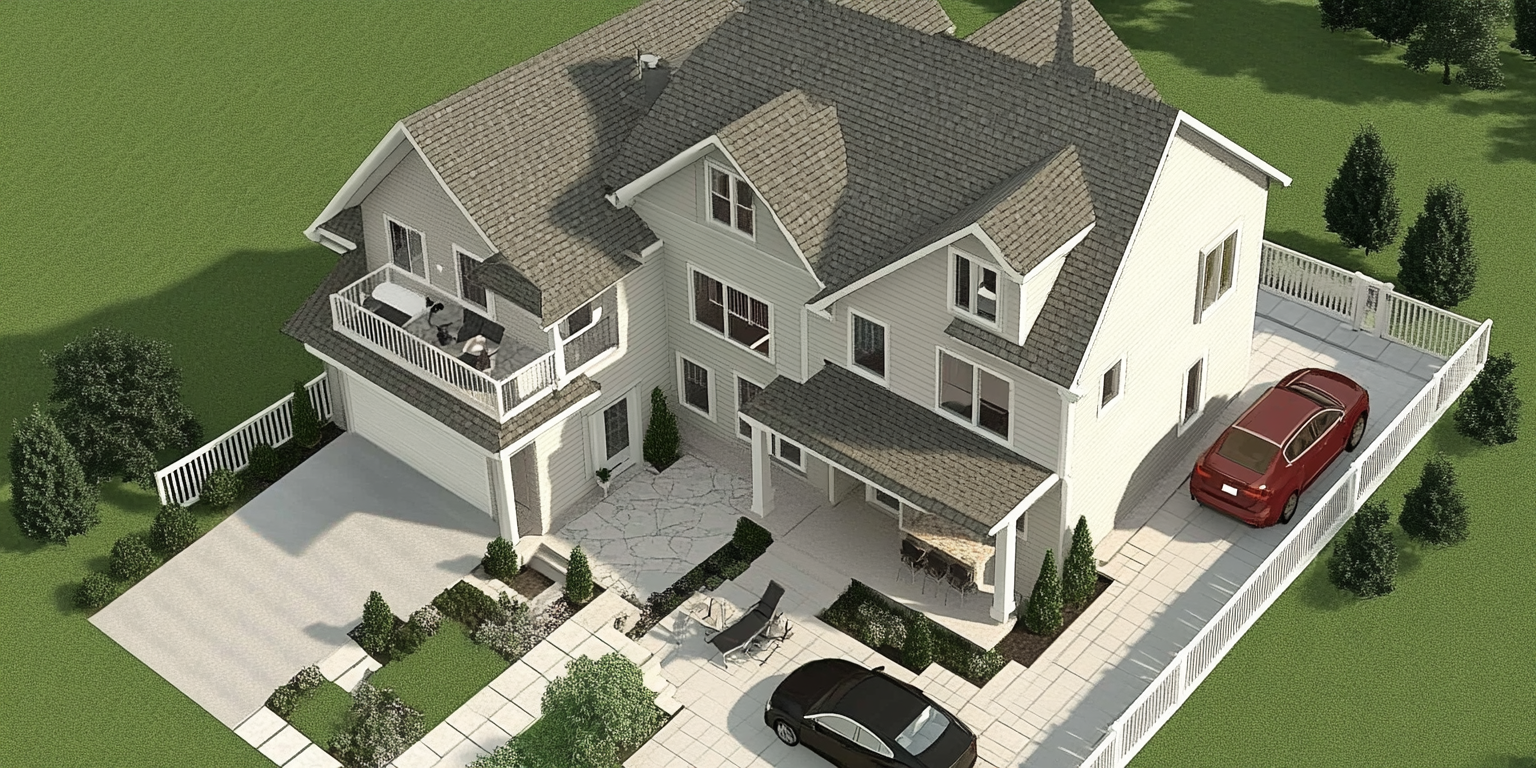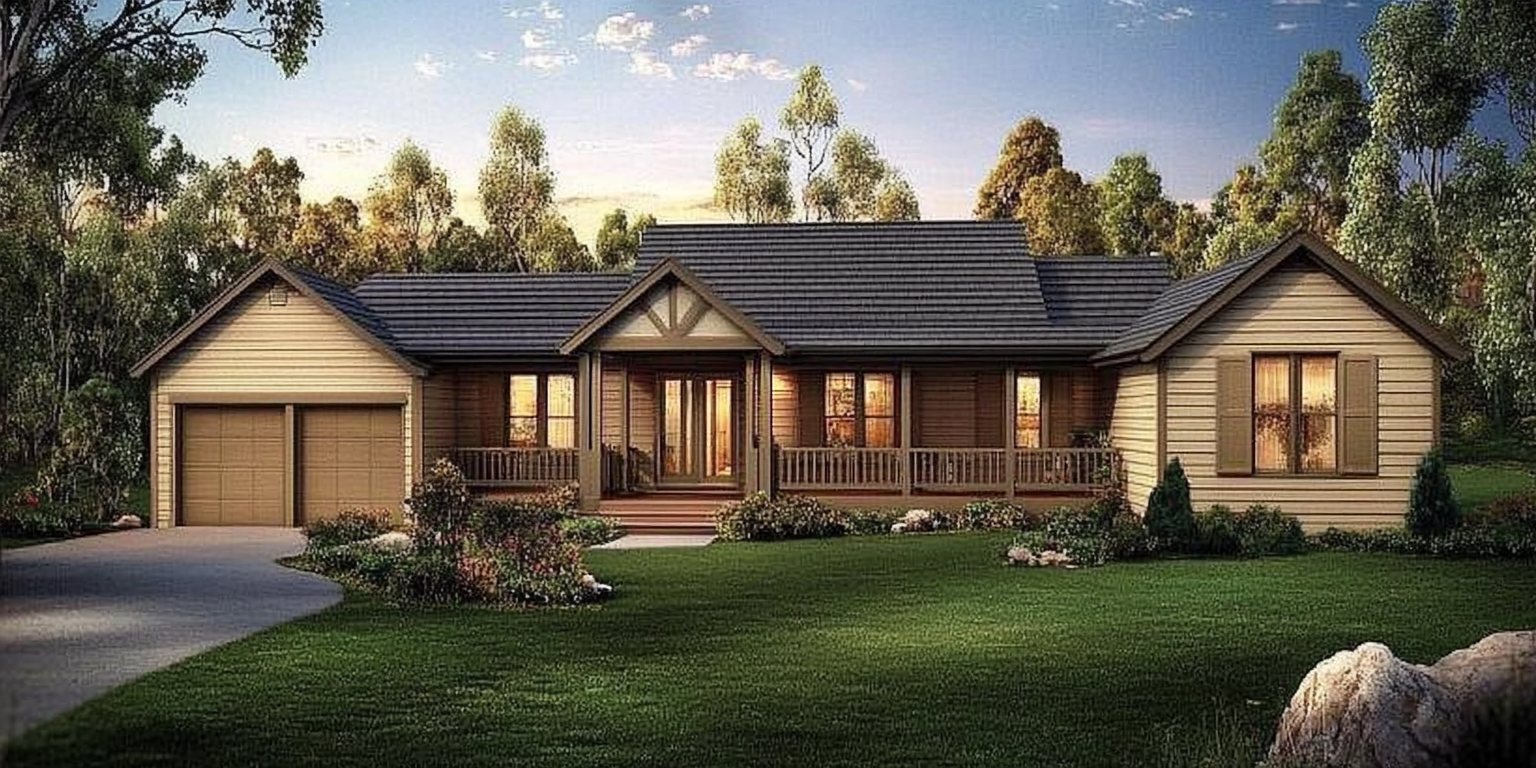Can ChatGPT Design A House With Prompts You Can Copy: 1 Minute to Find Out

In 2025, artificial intelligence tools like ChatGPT are no longer just for writing emails or answering trivia. More and more users are asking:
“Can ChatGPT help me design my dream home?”
Whether you're building a new house, renovating a small flat, or just exploring layout ideas—AI tools now play a bigger role in early-stage design thinking. But can ChatGPT really design a house from scratch?
Let’s break it down.
What ChatGPT Can Do in Home Design
ChatGPT isn’t an architect, but it can assist in multiple design phases:
1. Space Planning Suggestions
You can ask ChatGPT to divide your home into functional zones based on your needs:
“Design a 2-bedroom layout with a home office and open kitchen in 1000 sq ft.”
2. Lifestyle-Based Room Arrangement
ChatGPT understands routines:
“I work from home and cook daily—suggest a layout that separates noise zones.”
3. Prompt Creation for Visual Tools
It can generate prompts for AI image generators or design tools like:
- Midjourney (for exterior concepts)
- DALL·E (for interior styles)
- SketchUp (to manually model ideas)
4. Styling & Decor Ideas
Ask for design themes:
“Suggest a Japandi-style layout for a 3BHK flat in Bangalore.”
5. Early-Budget Planning Tips
ChatGPT can offer rough guidance on:
- Cost-saving layouts
- Energy-efficient room placements
- Storage optimization by zone
Real-Life Prompt Examples: Copy & Paste These (Expanded & Enhanced)
These prompts won’t build the house—but they’ll help you start thinking like a designer.
Single-Level Compact Home (≤900 sq ft)

You are a residential design consultant. Create a 900 sq ft or smaller single-level home for a young couple working remotely in a Midwest suburb.
Design Requirements:
- 2 bedrooms, 1 full bathroom
- Open-plan kitchen with island connected to the living room
- At least 3 south/east-facing large windows for natural light
- Include washer/dryer nook or space-saving laundry setup
- Recommend energy-efficient materials and modular furniture”
Suburban Family Home (1600–1800 sq ft)

You are a U.S. housing designer. Create a 3-bedroom layout for a family of 4 (working parents + 2 teenagers) in suburban Indiana, around 1700 sq ft.
Design Guidelines:
- Master suite with walk-in closet and ensuite bathroom
- Open-concept kitchen with pantry and dining area
- Living room facing backyard with BBQ patio access
- 2-car garage and mudroom entry with storage bench
- Flexibility for kid’s rooms to convert into study or guest rooms
Multi-Generational ADA-Compliant Home (≈1800 sq ft)
 You are an ADA-compliant home specialist. Design a single-story home of approx. 1800 sq ft for 3 generations: seniors, working couple, and 2 school-age children.
You are an ADA-compliant home specialist. Design a single-story home of approx. 1800 sq ft for 3 generations: seniors, working couple, and 2 school-age children.
Key Requirements:
- Ground-floor senior bedroom with attached accessible bathroom
- All doors ≥36 inches wide; hallways ≥42 inches for wheelchair clearance
- Home office separated from sleeping zones
- Children's rooms include study/play corners
- Include radiant flooring, motion-sensor lighting, and safety railings
From AI Ideas to Real Design: Tools That Make It Happen
While ChatGPT can generate clear spatial logic and layout suggestions, it doesn’t produce drawings. The good news? You can connect ChatGPT’s output—text or sketches—with tools that visualize and expand the ideas into real designs.
Coohom:Upload ChatGPT text/sketch. Coohom converts it into editable 2D floor plans and 3D renders. Ideal for layout building, styling, and material mapping.
SketchUp: Build 3D models based on ChatGPT logic. Ideal for pros with modeling experience.
Planner 5D: Drag-and-drop tool to recreate layout logic. Beginner friendly.
Floorplanner: Convert ChatGPT room zone ideas into simple blueprints. Good for planning & presentation.
Example: A prompt like “open kitchen with sliding doors and breakfast bar facing patio” can be imported into Coohom and instantly visualized with real furniture and lighting.
ChatGPT gives you the concept, these tools bring it to life.
❌ What ChatGPT Can’t Do (As of Now)
Despite its capabilities, here’s what ChatGPT doesn’t offer:
- 📐 No blueprints or scaled floor plans
- 🧱 No architectural or structural engineering
- 🏛 Not compliant with local building codes
- 💻 No real-time visual outputs like CAD or BIM tools
If you're building a real house, you’ll still need:
- Licensed architects
- Structural engineers
- Local zoning approvals
- Visual rendering software (like Revit, AutoCAD, etc.)
ChatGPT as Your Creative Design Assistant
So—can ChatGPT design a house?
Not fully—but it can take you halfway there.
Use it as your:
- Brainstorming partner
- Layout logic generator
- Style filter
- Prompt builder for visual design tools
When it’s time to build, always consult a professional.
Frequently Asked Questions (FAQ)
Q: Can ChatGPT create a full house plan?
A: No. It offers conceptual ideas, not permit-ready blueprints.
Q: Is it helpful for architecture students or interior designers?
A: Yes! It’s a great tool for idea generation and creative exploration.
Q: What tools pair well with ChatGPT?
A: Coohom, SketchUp, Planner 5D, Floorplanner, DALL·E, and more.
Editor: Usher
Role: Global Product Manager for Traffic Growth at Coohom & AI Prompt Script Specialist
Please check with customer service before testing new feature.

