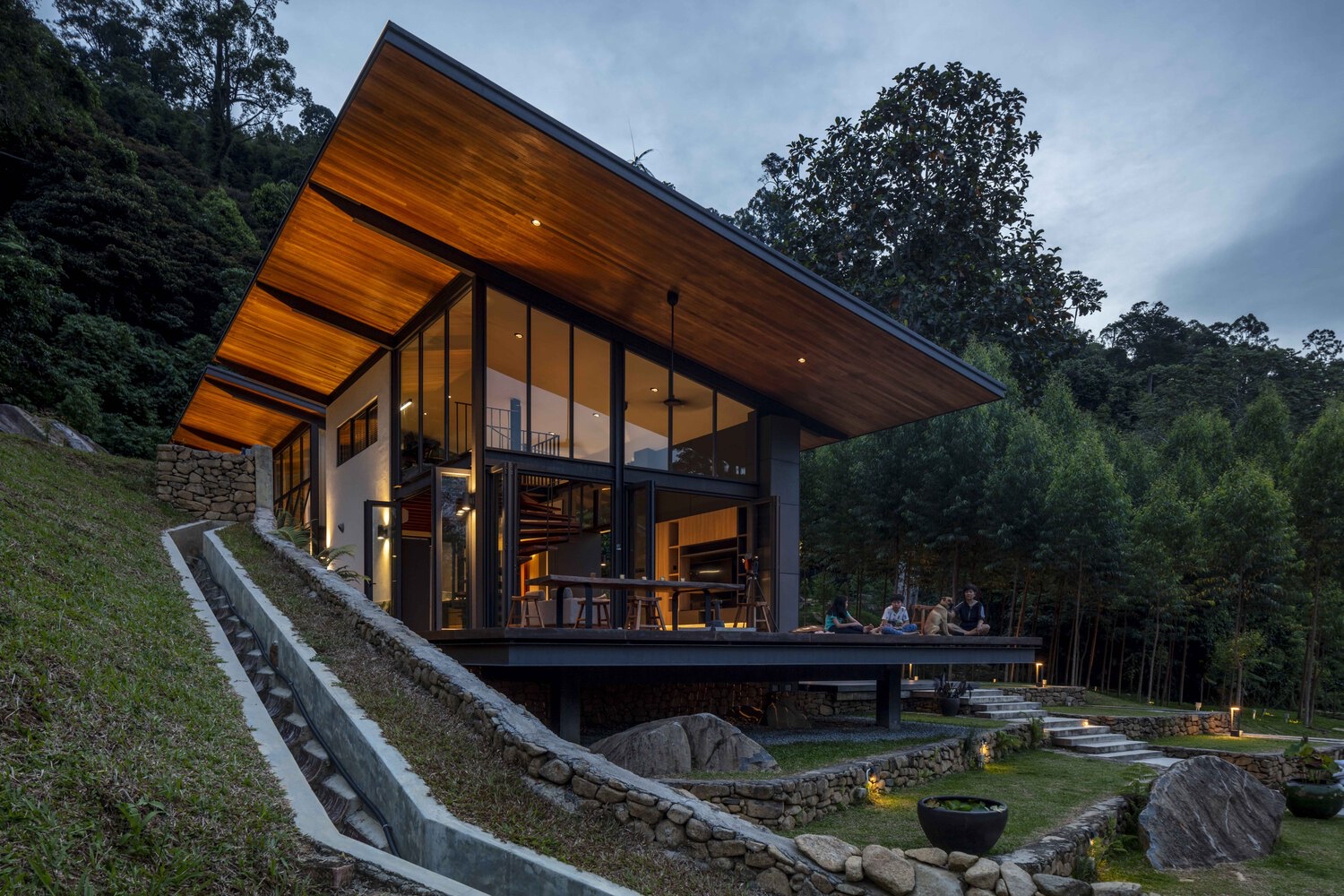Custom Kitchen Island with Seating Ideas: Explore Unique Designs for Your Kitchen Island
Are you looking to elevate your kitchen experience? A custom kitchen island with seating can transform your space into a functional and stylish area for cooking, dining, and entertaining. With the right design, you can create a perfect blend of utility and aesthetics. Whether you need extra storage, a place for meal prep, or a cozy spot for family gatherings, a custom kitchen island can meet your needs. Let's dive into some creative ideas and tips for designing your dream kitchen island with seating.
Designing Your Custom Kitchen Island
When it comes to designing your custom kitchen island, consider the layout and flow of your kitchen. Think about the shape—do you want a rectangular, L-shaped, or circular island? Additionally, the height of the island is crucial for comfort, especially when incorporating seating. A standard height for a kitchen island is usually about 36 inches, while a bar height is around 42 inches. Choose materials that match your kitchen's style for a cohesive look.
Seating Options for Your Island
Seating is an essential aspect of a custom kitchen island. Options range from bar stools to cushioned chairs. Make sure to leave enough space between seats for comfort, typically about 24 inches per seat. You might also consider incorporating built-in benches for a more casual setting. Remember to choose fabrics and finishes that are easy to clean and maintain, especially in a busy kitchen environment.
Incorporating Storage into Your Island
A kitchen island can be a perfect place to add extra storage. You can include cabinets, drawers, or open shelving to keep your kitchen organized. Think about what you want to store: cookware, utensils, or even cookbooks. Design elements like pull-out shelves or hidden compartments can maximize your island's functionality without compromising style.
FAQ
What materials are best for a kitchen island? Common materials include granite, quartz, and wood, each offering durability and style.
How much space is needed for seating at a kitchen island? Ideally, allocate about 24 inches per person for comfortable seating.
Can I customize the shape of my kitchen island? Absolutely! Custom designs allow you to choose any shape that fits your kitchen layout and style.
welcome to Coohom
Unlock 10,000+ Free Home Design Templates and Start Designing Instantly!
Coohom's home design templates cover every room, including the living room, bathroom, kitchen, and closet. We also update around 100,000 new furniture design templates daily, making home design easy and quick!

This modern kitchen features a sleek design with white marble and wooden elements. The layout is compact and functional, enhanced by three industrial-style pendant lights. The wooden cabinets and marble countertops create a warm, bright atmosphere. The white marble walls and dark floor tiles add contrast and texture. The kitchen combines practicality with aesthetics, offering a cozy yet modern cooking space.

This open-concept kitchen and dining area features a modern minimalist design with black and white cabinets, gray and white walls, and a light wooden floor. The space is bright and airy, accentuated by unique pendant lighting and a sleek, embedded ceiling lighting system. The black-and-white contrast adds visual impact, enhancing the overall aesthetic appeal.

This modern kitchen emphasizes contemporary style with neutral tones like gray, black, and white. Light marble-textured tiles on walls and floors, paired with deep brown wooden cabinets, create a clean, elegant look. Simple white ceiling with embedded lights adds brightness. Windows frame the city, enhancing openness. Functional yet stylish.
Please check with customer service before testing new feature.
Unlock 10,000+ Free Home Design Templates and Start Designing Instantly!
Coohom's home design templates cover every room, including the living room, bathroom, kitchen, and closet. We also update around 100,000 new furniture design templates daily, making home design easy and quick!

This modern kitchen features a sleek design with white marble and wooden elements. The layout is compact and functional, enhanced by three industrial-style pendant lights. The wooden cabinets and marble countertops create a warm, bright atmosphere. The white marble walls and dark floor tiles add contrast and texture. The kitchen combines practicality with aesthetics, offering a cozy yet modern cooking space.

This open-concept kitchen and dining area features a modern minimalist design with black and white cabinets, gray and white walls, and a light wooden floor. The space is bright and airy, accentuated by unique pendant lighting and a sleek, embedded ceiling lighting system. The black-and-white contrast adds visual impact, enhancing the overall aesthetic appeal.

This modern kitchen emphasizes contemporary style with neutral tones like gray, black, and white. Light marble-textured tiles on walls and floors, paired with deep brown wooden cabinets, create a clean, elegant look. Simple white ceiling with embedded lights adds brightness. Windows frame the city, enhancing openness. Functional yet stylish.



