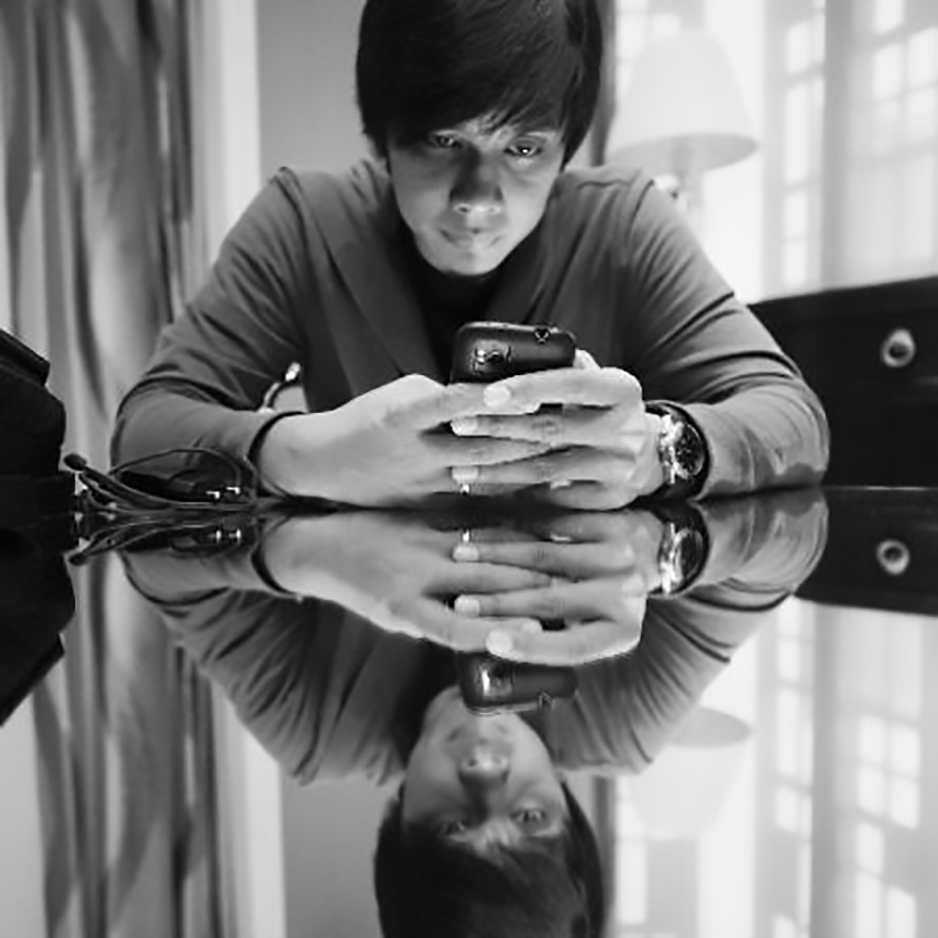Essential Guide to Bathroom Design Maps: Creating Functional and Aesthetic Bathroom Layouts
When it comes to bathroom design, having a bathroom design map is essential for maximizing space and functionality. A well-thought-out layout not only enhances the aesthetics but also makes the most of the available area. Whether you're working on a small bathroom or a spacious master suite, understanding the key components of a bathroom design map is crucial. Let’s dive deeper into how you can create the perfect layout that caters to your needs.
Understanding Bathroom Design Maps
A bathroom design map serves as a blueprint that outlines the arrangement of fixtures, cabinetry, and spaces within the bathroom. It helps visualize the flow of the room and ensures that every element is strategically placed. Factors to consider include plumbing, electrical outlets, and natural light sources. Remember, a design map can evolve as your style and needs change.
Key Elements to Include in Your Bathroom Design Map
1. **Fixtures**: Identify where the toilet, sink, and shower/bathtub will be placed. Their proximity to each other can influence the overall convenience of the space.2. **Storage Solutions**: Incorporate cabinetry and shelving that blend function with style. Think about vertical space to avoid clutter.3. **Traffic Flow**: Ensure there's enough space for movement. A good rule of thumb is to allow at least 30 inches of walkway in front of fixtures.
Tips for Effective Bathroom Design
When creating your bathroom design map, consider using tools like the Coohom Floor Planner to visualize different layouts. This can save you time and help avoid costly mistakes. Additionally, selecting appropriate color schemes and materials can significantly impact the final look and feel of your bathroom.
FAQ
What’s your biggest challenge in designing your bathroom? Share your thoughts below!
welcome to Coohom
Unlock 10,000+ Free Home Design Templates and Start Designing Instantly!
Coohom's home design templates cover every room, including the living room, bathroom, kitchen, and closet. We also update around 100,000 new furniture design templates daily, making home design easy and quick!

This modern minimalist bathroom features a bright and open design with large windows showcasing a green view. The white and light-colored decor is complemented by sleek black fixtures, including a standalone tub and faucet. A gray stone countertop and dark wood ceiling details add contrast and warmth.

This contemporary bathroom features a black and white color scheme with black marble-textured walls and ceilings, contrasting with white fixtures. The design includes a floating washbasin, gray storage cabinets, and a LED-lit mirror, creating a sleek and spacious atmosphere. Greenery and simple decor add warmth and character to the minimalist space.

This modern utility room features a white and black color scheme with sleek, easy-to-clean tiles on walls and floors. A Samsung washing machine sits on a dedicated platform with storage above and below. The room is illuminated by LED light strips around the mirror and embedded ceiling lights, creating a bright, functional space. It showcases modern bathroom design ideas.
Please check with customer service before testing new feature.
Unlock 10,000+ Free Home Design Templates and Start Designing Instantly!
Coohom's home design templates cover every room, including the living room, bathroom, kitchen, and closet. We also update around 100,000 new furniture design templates daily, making home design easy and quick!

This modern minimalist bathroom features a bright and open design with large windows showcasing a green view. The white and light-colored decor is complemented by sleek black fixtures, including a standalone tub and faucet. A gray stone countertop and dark wood ceiling details add contrast and warmth.

This contemporary bathroom features a black and white color scheme with black marble-textured walls and ceilings, contrasting with white fixtures. The design includes a floating washbasin, gray storage cabinets, and a LED-lit mirror, creating a sleek and spacious atmosphere. Greenery and simple decor add warmth and character to the minimalist space.

This modern utility room features a white and black color scheme with sleek, easy-to-clean tiles on walls and floors. A Samsung washing machine sits on a dedicated platform with storage above and below. The room is illuminated by LED light strips around the mirror and embedded ceiling lights, creating a bright, functional space. It showcases modern bathroom design ideas.



