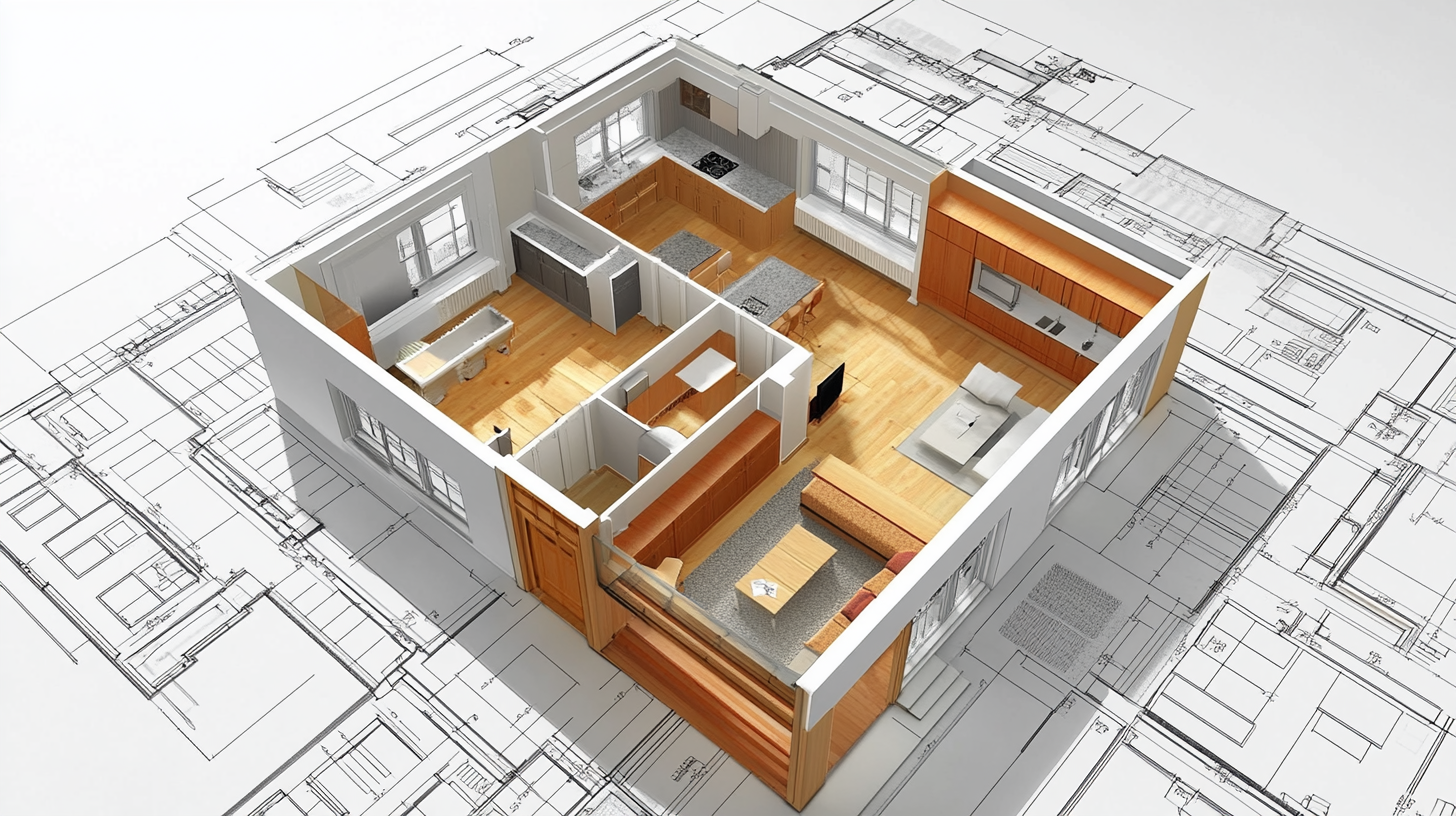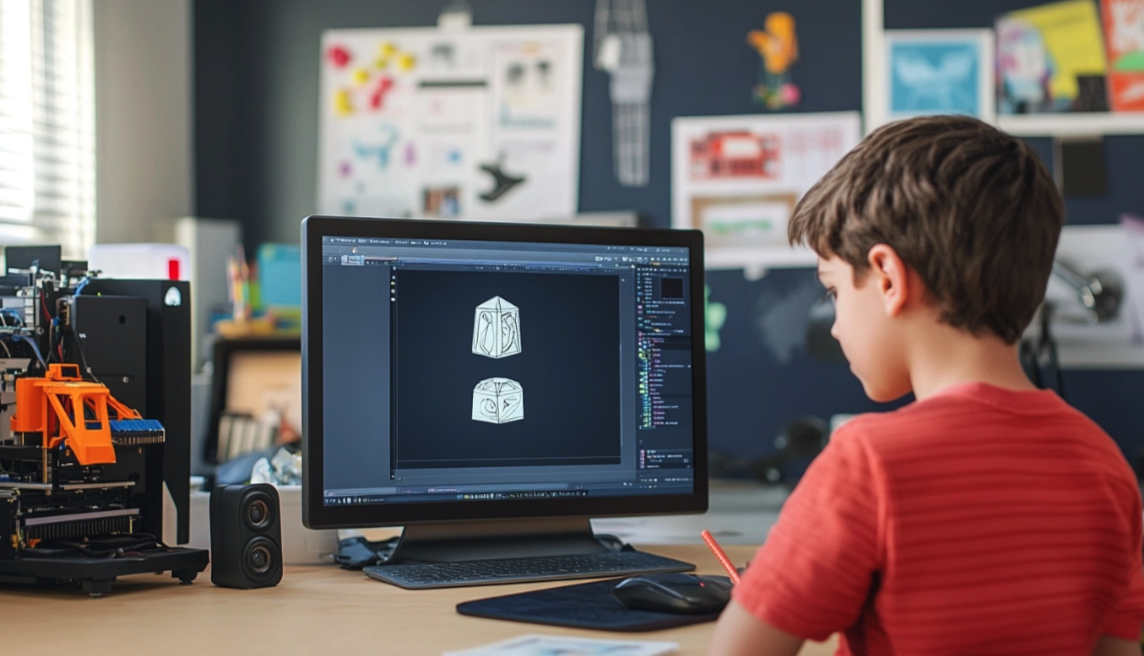exploring-google-cad-tools: With Practical Experience for Designers

In today's saturated digital environment, choosing the right CAD tool isn't just a matter for professional designers—it’s something students, hobbyists, and project teams often need to navigate. If you’ve searched for terms like “Google CAD tools,” “free CAD for Chromebook,” or “CAD tools compatible with Google Drive,” you’re not alone.
As a professional interior designer with over 10 years of experience, I’ve used virtually every major design software on the market—from heavyweight CAD applications to browser-based 3D modeling platforms. And through trial, error, and hundreds of client projects, I’ve realized that the best tools aren’t necessarily the most powerful—they’re the ones that work smoothly within your workflow.
If your day-to-day revolves around Google Chrome, Google Drive, and Gmail, then these four tools are absolutely worth your time.
How to Choose the Right CAD Tool
Before diving into specific software, ask yourself:
- What’s your main use case? (Product design, interior layout, mechanical parts, or space planning?)
- What devices are you using? (Chromebook users need browser-native tools)
- Do you collaborate with others or work solo?
- Do you need photorealistic rendering or just geometric modeling?
The tools I’m about to share are all browser-based, free to use, support Google login, and have proven reliable in real-world design projects.
1. SketchUp Free (Web-Based)
Best for: Intermediate and professional users focused on spatial design, furniture layout, and 3D modeling.
Originally developed by Google and now owned by Trimble, SketchUp remains a go-to tool for space planners and architectural designers. The free web-based version runs entirely in your browser and integrates well with Google Drive.
Key Advantages:
- Fully functional in Google Chrome
- Google sign-in supported
- Compatible with Google Drive file management
Practical Use:
I use it in the early phases of space layout, especially for kitchens and open-plan living areas. Its clean interface and fast modeling workflow make it perfect for presenting conceptual designs.

2. TinkerCAD
Best for: Beginners, educators, clients who want to interact with layout ideas.
TinkerCAD is Autodesk’s ultra-friendly, browser-based 3D modeling platform. It’s often used in classrooms, but it’s surprisingly effective for small-scale design tasks and client interaction.
Key Advantages:
- 100% browser-based and Chromebook-friendly
- Google account login supported
- Intuitive drag-and-drop interface
Practical Use:
In one real-world project, I asked a client to rearrange furniture in their child’s room using TinkerCAD. Within 20 minutes, they had built a fully understandable layout—saving hours of communication time.

3. Onshape (Free Plan)
Best for: Multi-user collaboration, structural detailing, engineering-style drawings.
Developed by the original creators of SolidWorks, Onshape is a cloud-native CAD platform built for real-time collaboration. It’s especially helpful in multi-party design processes where engineers, contractors, and designers need shared access to live files.
Key Advantages:
- Runs fully in browser, no installation required
- Google login supported
- Real-time editing and commenting
Practical Use:
For a custom-built TV wall project, I collaborated with a carpenter, project manager, and client simultaneously. Using Onshape, we marked up the same file in real time, reducing project turnaround by over 50%.
4. Coohom
Best for: Interior designers needing fast 2D/3D layout, high-quality renders, and client-ready deliverables.
Coohom is an all-in-one browser-based space design platform used widely in interior design and furnishing. It offers rapid layout tools, 3D furniture libraries, and a rendering engine capable of producing images and walkthroughs in minutes.
Key Advantages:
- Works in Google Chrome with no installation
- Google login supported
- Export images directly to Google Drive or share with a link
- Supports 720° panoramic views and animation
Practical Use:
I regularly use Coohom to develop apartment layouts and soft furnishings. In one case, I built and rendered a 90 sqm flat in a single day, complete with walkthrough visuals and client annotations.
Feature Comparison Table
Tool | Learning Curve | Google Login | Browser-Based | Ideal Use Case | Rendering |
SketchUp Free | Moderate | Yes | Yes | Space layout, 3D structure modeling | No |
TinkerCAD | Very Easy | Yes | Yes | Beginners, quick client prototyping | No |
Onshape | Intermediate | Yes | Yes | Collaboration, detail engineering | No (plugin-based) |
Coohom | Easy | Yes | Yes | Interior design, soft furnishing, rendering | Yes |
My Recommended Workflow
I suggest building a three-stage workflow using these tools:
- Concept Phase: Start with SketchUp or TinkerCAD to map out rough space plans and zones.
- Development Phase: Refine the plan and visualize it in Coohom with realistic textures and lighting.
- Delivery Phase: Use Onshape to coordinate with manufacturers or construction partners on technical specs.
This streamlined approach not only reduces feedback loops but also ensures your tools serve the project—not the other way around.
Final Thoughts
There’s no such thing as the “best CAD tool”—only the right one for your workflow.
If you value:
- Seamless browser access
- Google Drive integration
- Multi-platform usability
- Easy client collaboration
…then this toolkit will likely transform how you work. Each platform offers something unique, and together, they form a powerful, efficient, and modern design workflow for anyone working in or adjacent to the Google ecosystem.
Please check with customer service before testing new feature.

