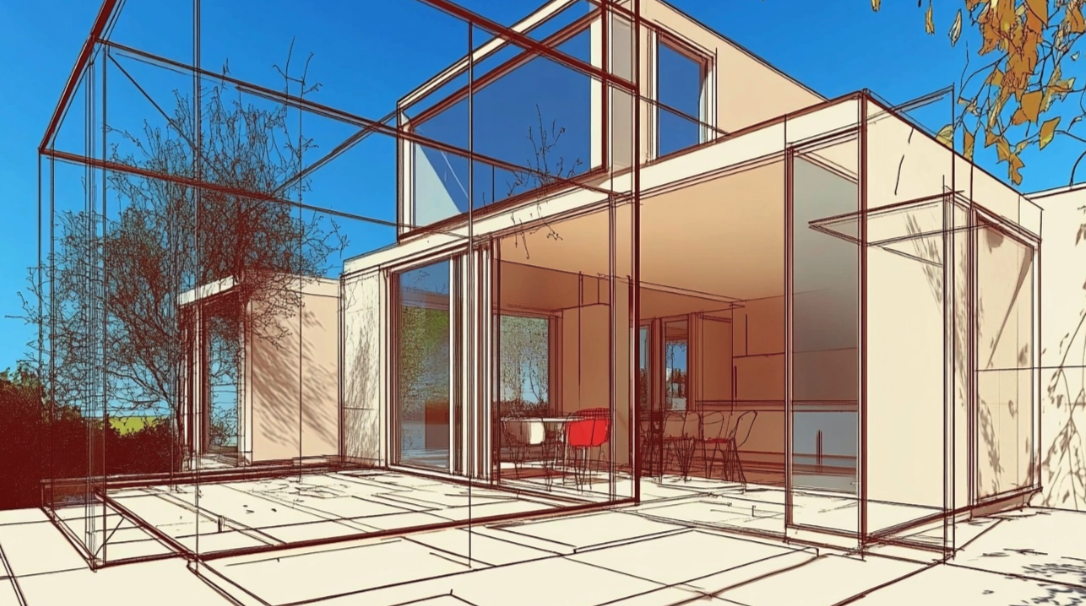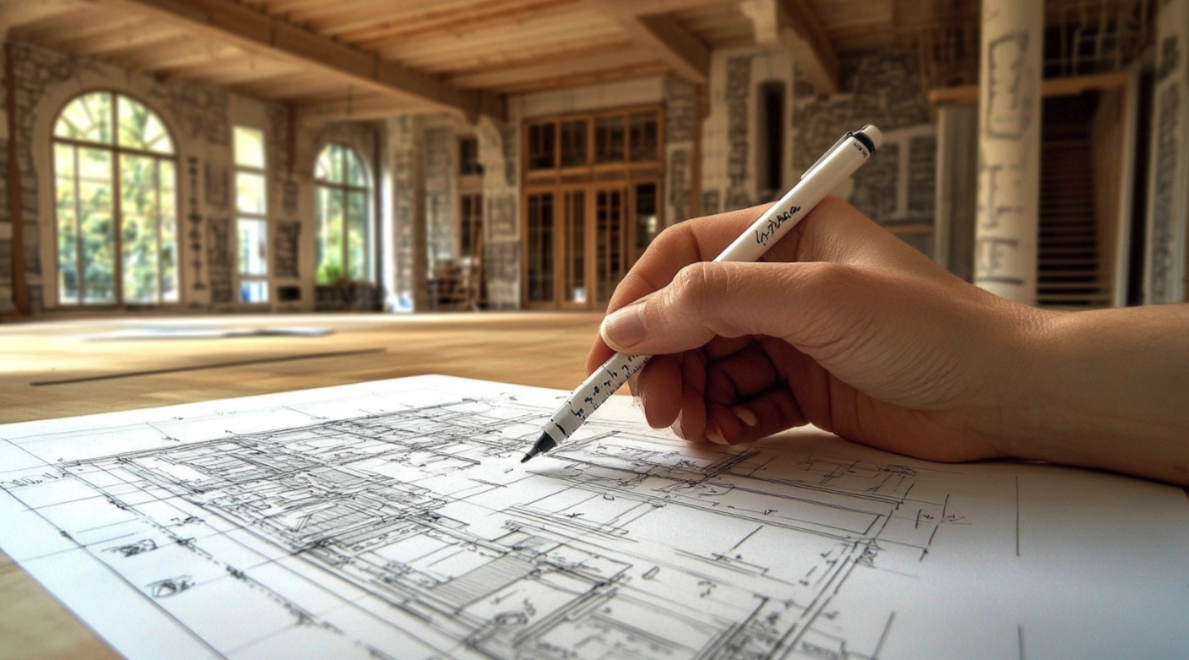convert 2d floor plan to 3d model free online: No Software, No Experience Needed

Why You’re Probably Searching for This
You’ve got a 2D floor plan in hand—or you’re about to sketch one—and you want to turn it into a 3D model you can actually visualize. But you don’t want to install complex software, pay for pro tools, or spend hours learning how to model.
What you’re really looking for is simple:
A free, easy-to-use, web-based tool that lets you upload a 2D floor plan and convert it into a 3D layout with minimal effort.
This article gets straight to the point. No fluff. No long-winded explanations. You’ll find:
- Which free tools actually work
- How to prepare your 2D drawing for accurate recognition
- How to speed up your workflow (especially if you're a beginner)
- Answers to common questions people ask when trying this for the first time
What You Should Know Before Uploading Your Floor Plan
Most issues with 3D conversion happen right here—during upload. If your plan doesn’t render correctly, the problem usually comes down to poor image clarity or incompatible format.
Here’s how to avoid that:
Use JPG, PNG, or PDF format, 2–5MB in size
These are the most widely supported formats. Too small and it’ll look blurry. Too large and the platform may freeze or crash.
Make sure lines are clear, straight, and easy to read
Online tools rely on image processing to detect walls and openings. Shadows, labels, and clutter will confuse the system and lead to inaccurate results.

Hand-drawn plans are fine—but enhance them first
If you're using a phone photo of a sketch, boost contrast or scan it using a mobile app. That makes the lines easier for the system to read.

Avoid DWG, RAW, BMP, or unsupported file types
These are either too large, too raw, or platform-specific. Convert them to JPG or PNG before uploading.

Use PNG if your plan has a transparent background
It improves boundary detection and avoids the background being misread as walls or objects.
How to Work Faster and Avoid Wasting Time in the Editor
Using the right tool is one thing—using it efficiently is what saves hours.
Clean up your image before uploading
Check for shadows, folds, or glare. Fix them before uploading so you don’t have to restart later.
Use the platform’s auto-detect tools
Platforms like Coohom offer automatic wall recognition. Use it. Don’t try to draw every line manually if you don’t have to.
Start from templates when possible
Don’t build from scratch if a close-enough layout already exists. Templates give you a solid starting point and can be tweaked in minutes.
Focus on structure first, decoration later
Get walls, furniture, and layout right first. Don’t waste time on details like plants or rugs until your floor plan is finalized.
Use copy, mirror, and group tools
Symmetrical rooms? Repeating patterns? Don’t redo them manually—duplicate or mirror them to save time.
Lock in your camera angle before rendering
Don’t keep adjusting views. Pick one that works and stick to it so you’re not rendering the same scene five different ways.
Stick to browser versions, skip the desktop apps
Web versions are more stable, easier to update, and you won’t have to worry about compatibility.
Free Tools That Actually Work (and Who They’re Best For)
Coohom
Best for beginners. Upload a floor plan and it automatically generates a 3D model. The interface is intuitive, and the platform runs fully online—no installation needed.
SketchUp Free
Ideal for users with basic modeling experience. You’ll need to manually build structures, but it gives you more control. Great for precision work if you’re willing to spend more time.
Roomstyler
Best for layout visualization. It doesn’t support plan uploads, but you can draw a floor layout and quickly preview it in 3D. Good for trying out different furniture arrangements or room concepts.
People Also Ask
Are these tools really free to use?
Yes. Coohom, Roomstyler, and SketchUp Free all offer web versions with no downloads or payments required to get started.
Can I use a hand-drawn floor plan?
You can—as long as it’s clean and high contrast. Scan or enhance it first for better recognition accuracy.
Can I export the 3D model or images?
Yes. Coohom and SketchUp allow rendering or screenshot exports. Some export features may require signup.
Can I use these tools on my phone?
Technically yes, but not recommended. The desktop browser experience is much smoother for layout editing and modeling tasks.
Summary
You don’t need pro-level software to turn a 2D floor plan into a 3D model. You just need the right tool that works for free, online, and without any technical learning curve.
Here’s how to choose:
- Want fast 3D results from a real floor plan? → Use Coohom
- Want to build it from scratch and customize everything? → Try SketchUp Free
- Want to mock up layouts and play with furniture? → Go for Roomstyler
Pick your tool, prep your image, and you’re ready to build.
Please check with customer service before testing new feature.

