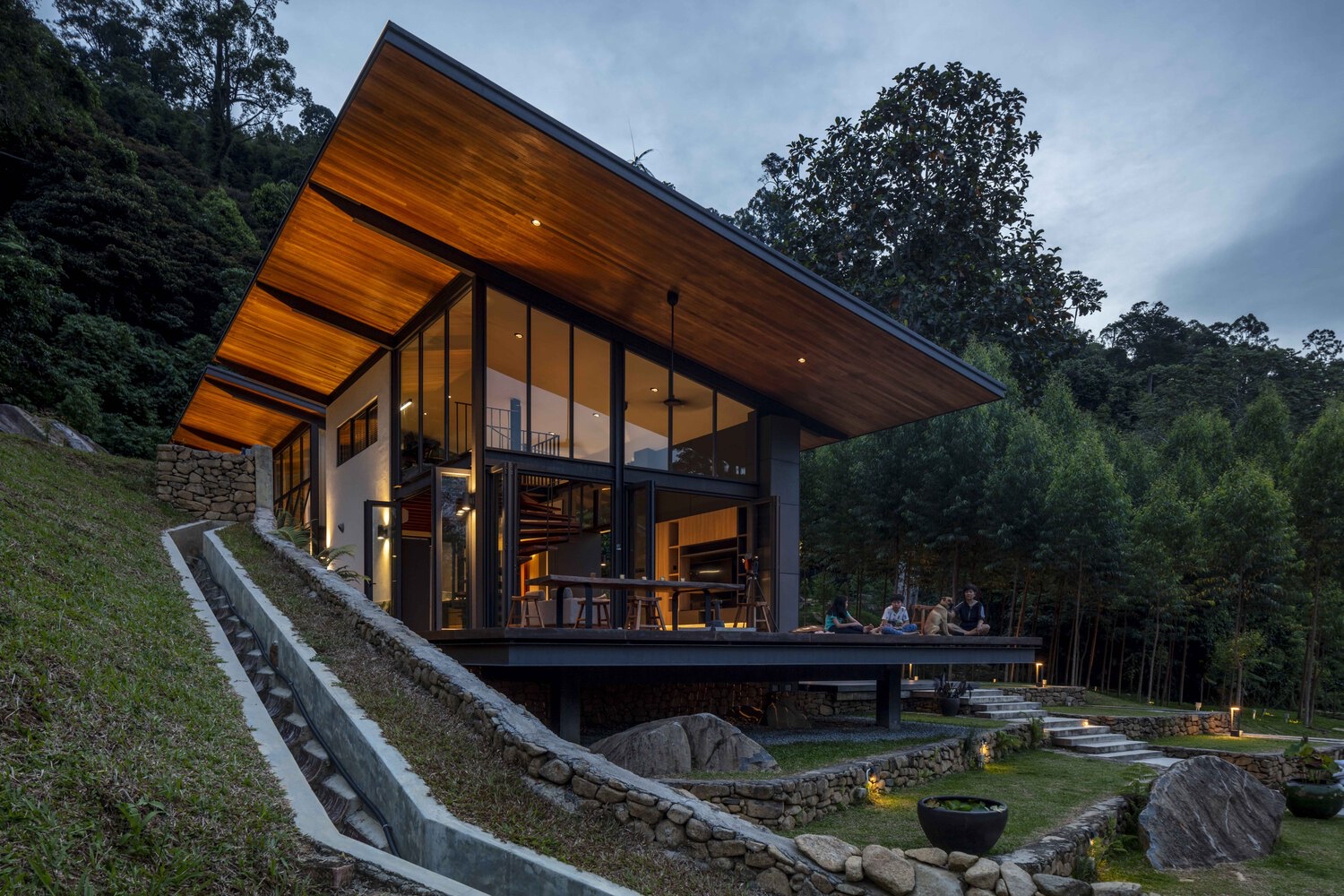Perfect Distance Between Kitchen Counter and Island: Find the Ideal Space for Your Kitchen Layout
Unlock 10,000+ Free Home Design Templates and Start Designing Instantly!
Coohom's home design templates cover every room, including the living room, bathroom, kitchen, and closet. We also update around 100,000 new furniture design templates daily, making home design easy and quick!

This modern kitchen features a sleek design with white marble and wooden elements. The layout is compact and functional, enhanced by three industrial-style pendant lights. The wooden cabinets and marble countertops create a warm, bright atmosphere. The white marble walls and dark floor tiles add contrast and texture. The kitchen combines practicality with aesthetics, offering a cozy yet modern cooking space.

This modern kitchen features a minimalist design with white and wood tones. The cabinets are in light wood, contrasting with white walls and countertops. The sleek white stone countertops, black stove, and white ceramic tile walls ensure easy cleaning and a bright atmosphere. The space is functional and aesthetically pleasing, perfect for a modern home.

This modern kitchen features a sleek, minimalist design with white and gray tones. The large windows let in natural light, making the space bright and airy. The cabinets are white and gray, with simple lines and no extra decorations. The countertops are smooth and white, easy to clean and durable. Stainless steel appliances add a metallic touch, enhancing the modern aesthetic.
When designing a kitchen, one of the key considerations is the distance between the kitchen counter and the island. An appropriate distance ensures smooth workflow and accessibility. Generally, the recommended distance is between 42 to 48 inches. This allows enough space for individuals to move freely and for cabinet doors to open without obstruction. However, the specific distance may vary based on the kitchen's layout and the size of the island.
Why Distance Matters in Kitchen Design
Maintaining the right distance between the kitchen counter and island is crucial for functionality. A cramped space can hinder movement, making cooking and prepping more challenging. On the other hand, too much space can make the kitchen feel disconnected. Striking the right balance enhances both the aesthetics and usability of the kitchen.
Factors to Consider for Optimal Spacing
When determining the distance, consider the following factors: kitchen size, the layout of appliances, and the number of cooks in the kitchen. For example, if your kitchen is frequently used by multiple people, a wider space may be needed. In contrast, a smaller kitchen may require a more compact distance to maintain efficiency.
Design Tips for Kitchen Layout
One effective way to visualize your kitchen space is by using a floor planner. You can experiment with different layouts to find the most comfortable distance for your needs. Additionally, always keep in mind the overall flow of the kitchen. Ensure that there's a clear path between the counter and island to facilitate movement.
FAQ
What is the best distance between a kitchen counter and island?The ideal distance is typically between 42 to 48 inches, depending on your kitchen layout.
Can I use less space if I have a smaller kitchen?Yes, in smaller kitchens, a distance of around 36 inches may work, but ensure it allows for mobility.
welcome to Coohom
Please check with customer service before testing new feature.
Unlock 10,000+ Free Home Design Templates and Start Designing Instantly!
Coohom's home design templates cover every room, including the living room, bathroom, kitchen, and closet. We also update around 100,000 new furniture design templates daily, making home design easy and quick!

This modern kitchen features a sleek design with white marble and wooden elements. The layout is compact and functional, enhanced by three industrial-style pendant lights. The wooden cabinets and marble countertops create a warm, bright atmosphere. The white marble walls and dark floor tiles add contrast and texture. The kitchen combines practicality with aesthetics, offering a cozy yet modern cooking space.

This modern kitchen features a minimalist design with white and wood tones. The cabinets are in light wood, contrasting with white walls and countertops. The sleek white stone countertops, black stove, and white ceramic tile walls ensure easy cleaning and a bright atmosphere. The space is functional and aesthetically pleasing, perfect for a modern home.

This modern kitchen features a sleek, minimalist design with white and gray tones. The large windows let in natural light, making the space bright and airy. The cabinets are white and gray, with simple lines and no extra decorations. The countertops are smooth and white, easy to clean and durable. Stainless steel appliances add a metallic touch, enhancing the modern aesthetic.



