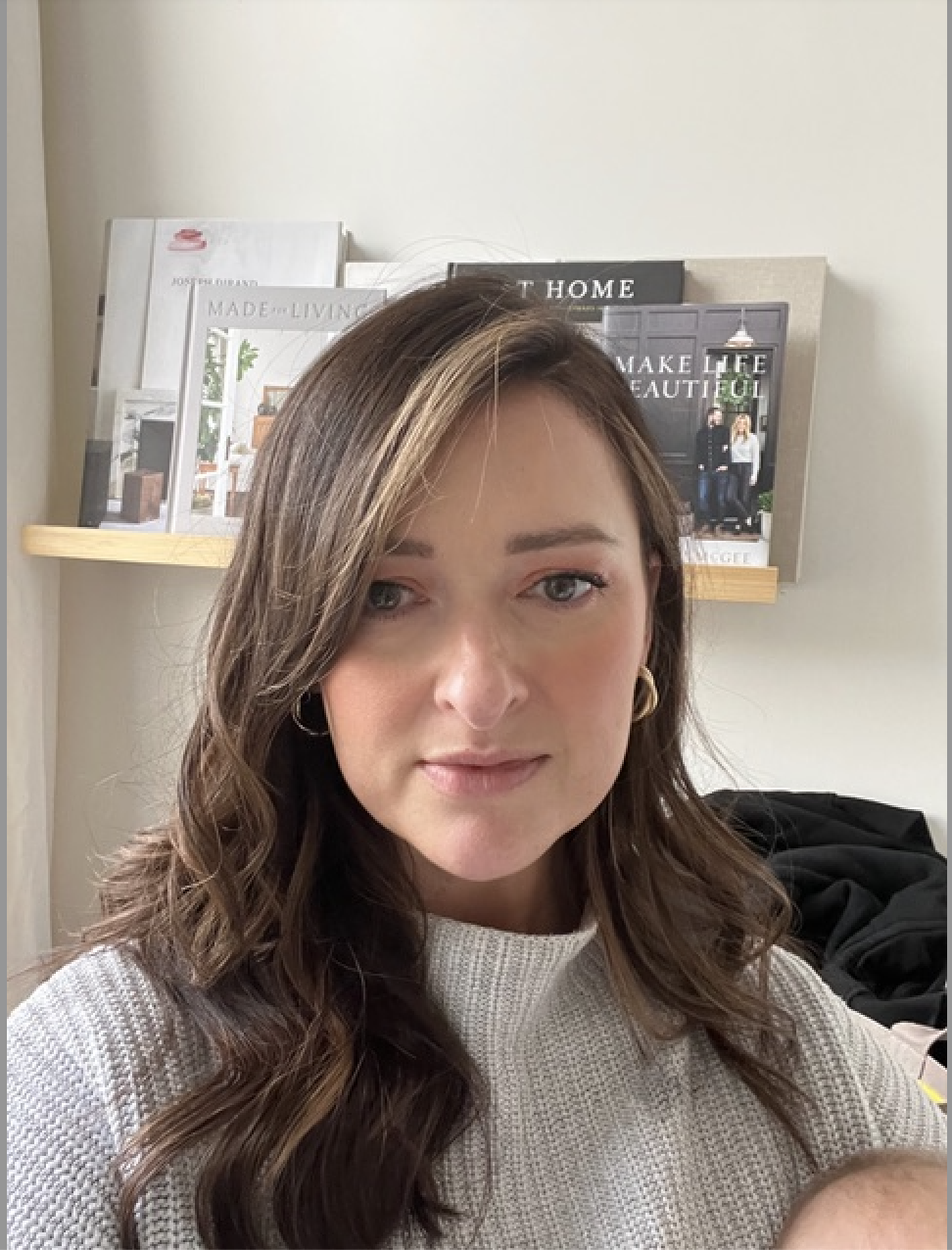Creative Built In Kitchen Storage Solutions: Maximize Your Kitchen Space with These Ideas
When it comes to kitchen design, built-in storage solutions can revolutionize how we utilize space. Not only do they provide organization, but they also enhance the aesthetic of your kitchen. From clever cabinets to innovative shelving, built-in kitchen storage ideas can help you achieve a clutter-free environment. Let’s explore some creative options to maximize your kitchen’s functionality.
Utilizing Vertical Space:
One of the best ways to enhance built-in kitchen storage is by utilizing vertical space. Consider installing tall cabinets that reach to the ceiling. This not only provides ample storage but also draws the eye upward, making your kitchen feel larger. Open shelving can also be a stylish way to display your favorite kitchenware while keeping essentials within reach.
Multi-Functional Furniture:
Incorporating multi-functional furniture, such as an island with built-in storage, can significantly improve your kitchen's efficiency. Islands can serve as additional prep space while offering drawers and cabinets underneath for pots and pans. This dual-purpose design maximizes storage without compromising on style.
Pull-Out Drawers and Shelves:
Pull-out drawers are a game-changer in kitchen organization. They allow easy access to items in the back of your cabinets, making it simple to store and retrieve everything from spices to dishware. Consider pull-out shelves in your pantry for an organized and easily accessible layout.
FAQ
Q: How can I make a small kitchen feel larger with built-in storage?A: Use tall cabinets, open shelving, and mirrors to reflect light. Keeping a light color palette can also create an illusion of space.
Q: What are some budget-friendly built-in storage options?A: Repurpose furniture or install DIY shelves. Simple changes like adding hooks for utensils can also enhance your kitchen's storage.
What’s your biggest challenge in designing your kitchen storage? Share your ideas below!
welcome to Coohom
Unlock 10,000+ Free Home Design Templates and Start Designing Instantly!
Coohom's home design templates cover every room, including the living room, bathroom, kitchen, and closet. We also update around 100,000 new furniture design templates daily, making home design easy and quick!

This minimalist kitchen showcases a sleek design with white cabinets, wooden walls, and a hidden ceiling light strip. The green chair adds a pop of color, while the white tableware complements the overall aesthetic. The focus is on functionality and simplicity, creating a harmonious space for cooking and dining.

This modern open-plan kitchen and dining area features blue cabinets contrasting with white countertops. A deep wooden dining table with gray chairs adds warmth and contrast. A golden chandelier overhead enhances the elegance, while a potted plant on the table brings a touch of nature. White curtains on the windows ensure privacy and soft light. The seamless integration of the kitchen island with storage enhances functionality.

This modern open-plan kitchen and living room features a minimalist design with white, beige, and wood tones. The open layout enhances space and interaction. Wooden floors and cabinets, paired with neutral-colored walls, create a warm and cozy atmosphere. A marble kitchen island adds functionality and style. Soft furnishings like beige curtains and gray sofas complement the decor, while indoor plants bring a touch of nature.
Please check with customer service before testing new feature.
Unlock 10,000+ Free Home Design Templates and Start Designing Instantly!
Coohom's home design templates cover every room, including the living room, bathroom, kitchen, and closet. We also update around 100,000 new furniture design templates daily, making home design easy and quick!

This minimalist kitchen showcases a sleek design with white cabinets, wooden walls, and a hidden ceiling light strip. The green chair adds a pop of color, while the white tableware complements the overall aesthetic. The focus is on functionality and simplicity, creating a harmonious space for cooking and dining.

This modern open-plan kitchen and dining area features blue cabinets contrasting with white countertops. A deep wooden dining table with gray chairs adds warmth and contrast. A golden chandelier overhead enhances the elegance, while a potted plant on the table brings a touch of nature. White curtains on the windows ensure privacy and soft light. The seamless integration of the kitchen island with storage enhances functionality.

This modern open-plan kitchen and living room features a minimalist design with white, beige, and wood tones. The open layout enhances space and interaction. Wooden floors and cabinets, paired with neutral-colored walls, create a warm and cozy atmosphere. A marble kitchen island adds functionality and style. Soft furnishings like beige curtains and gray sofas complement the decor, while indoor plants bring a touch of nature.




